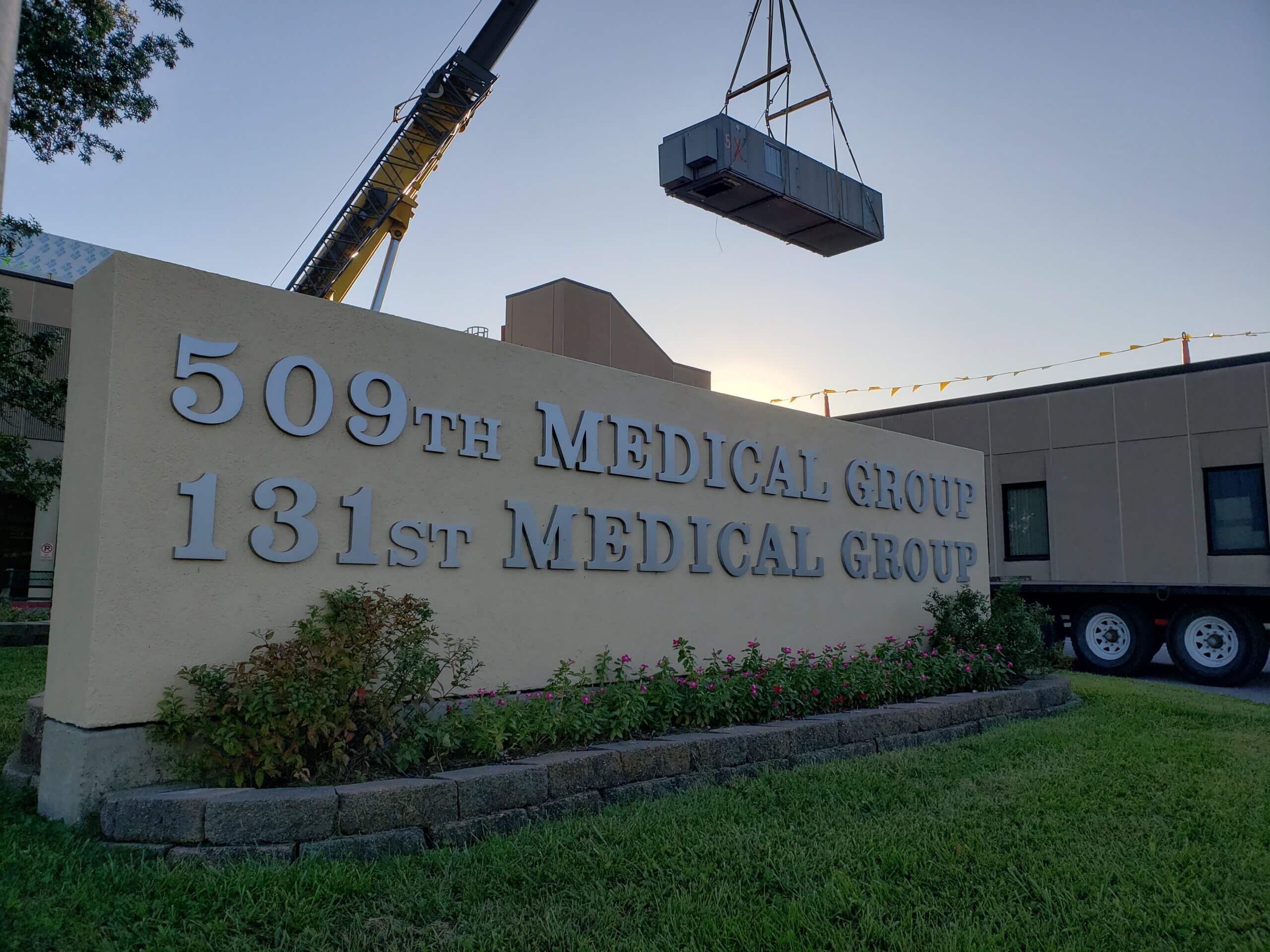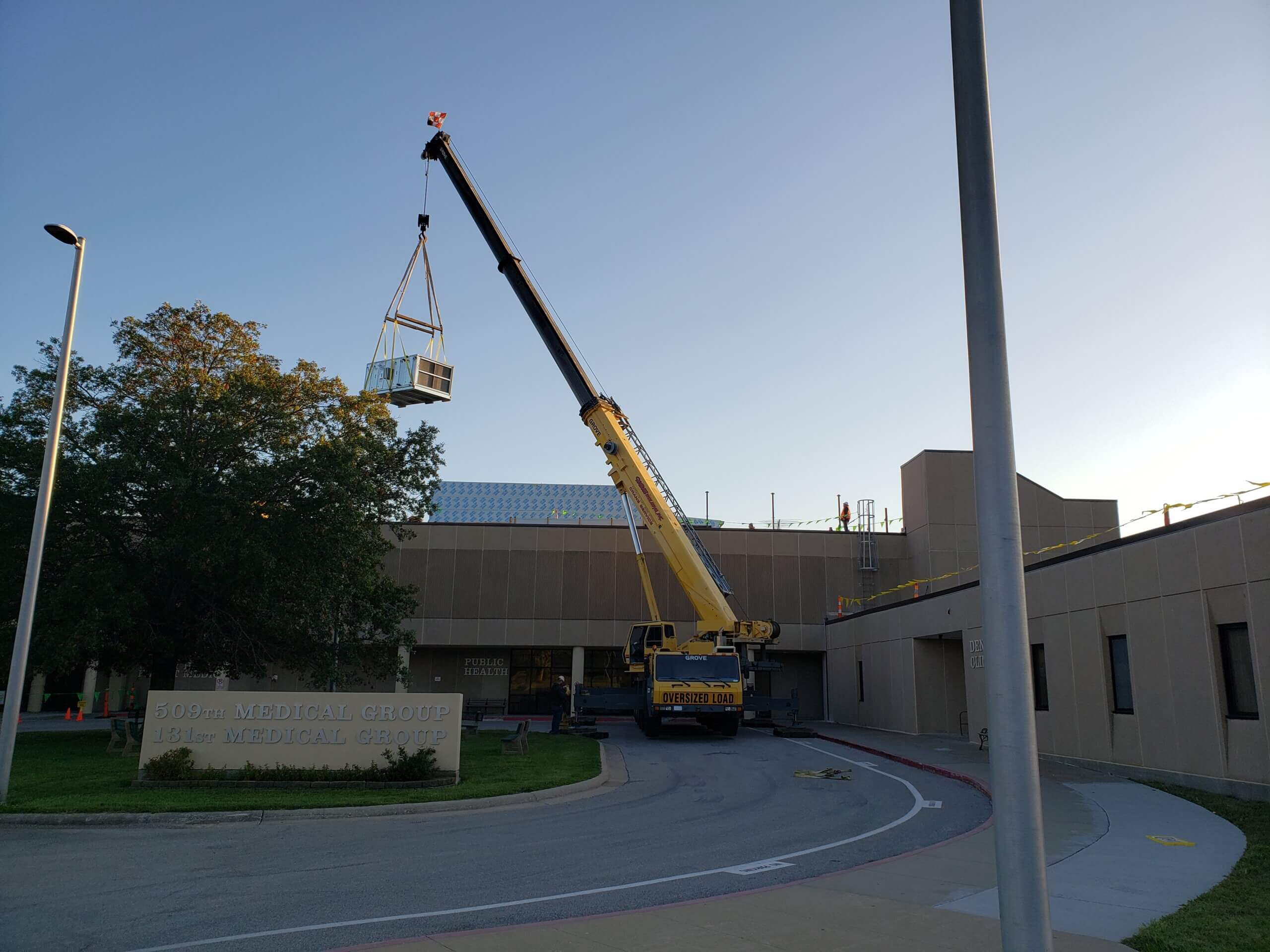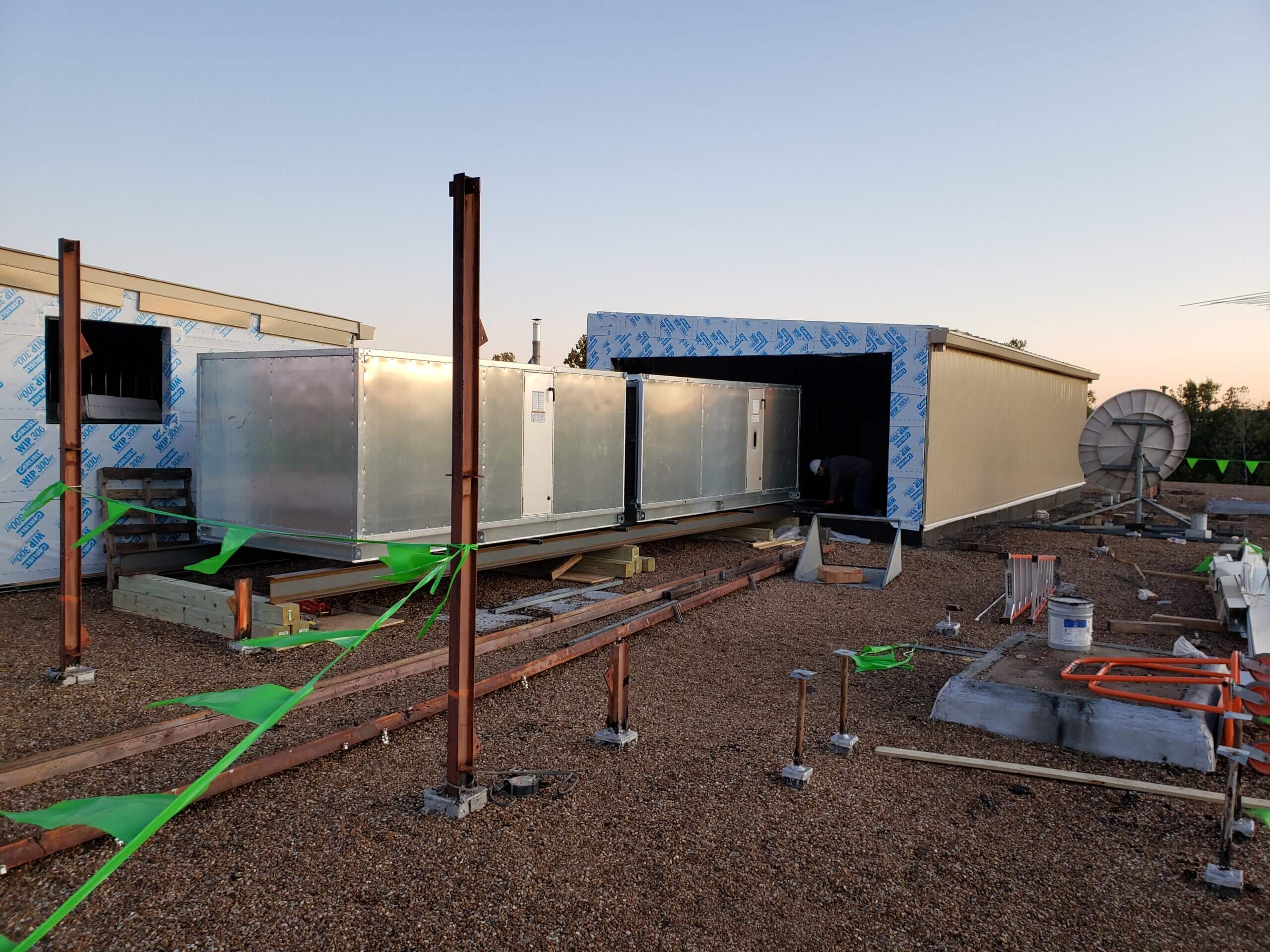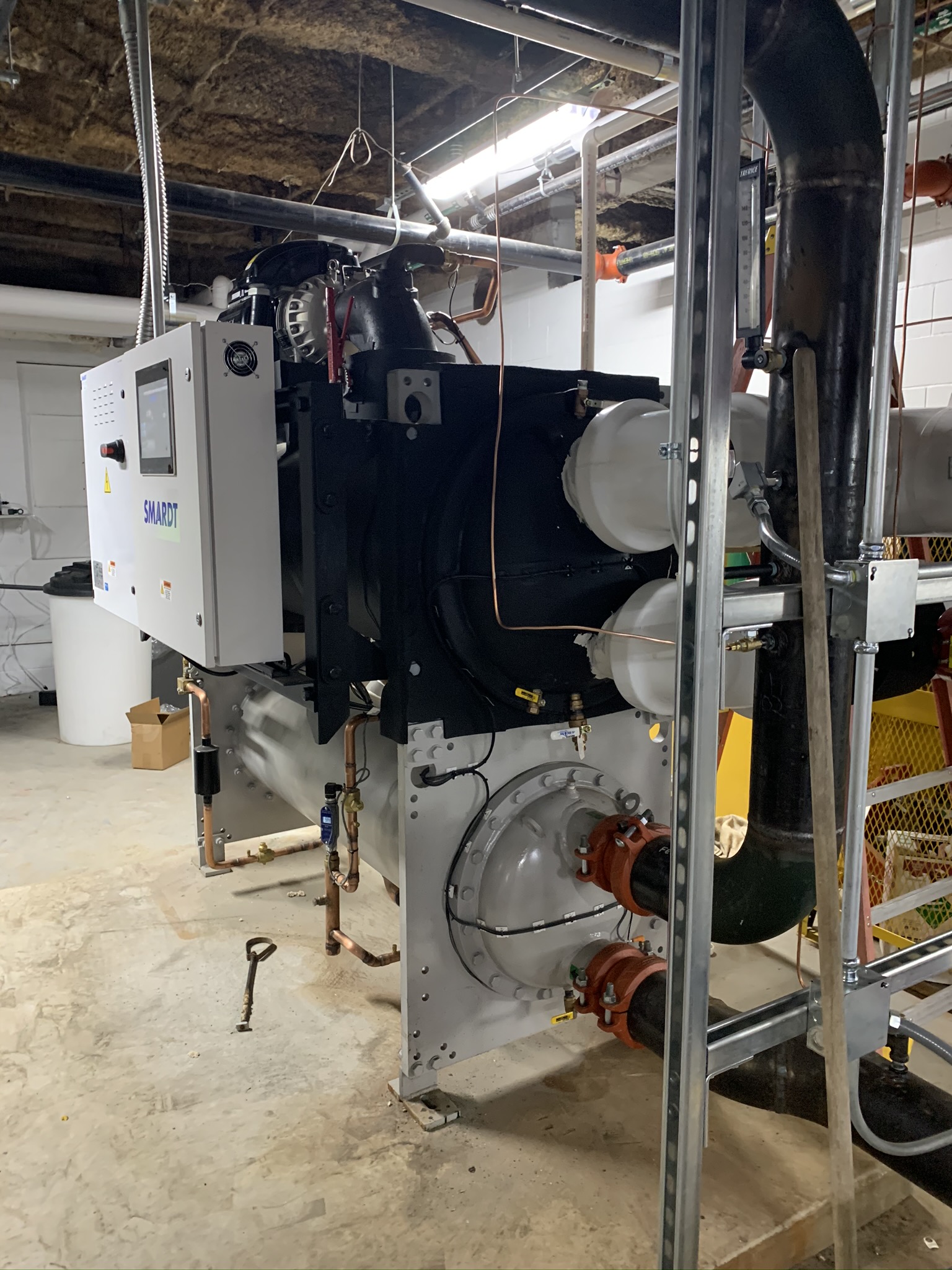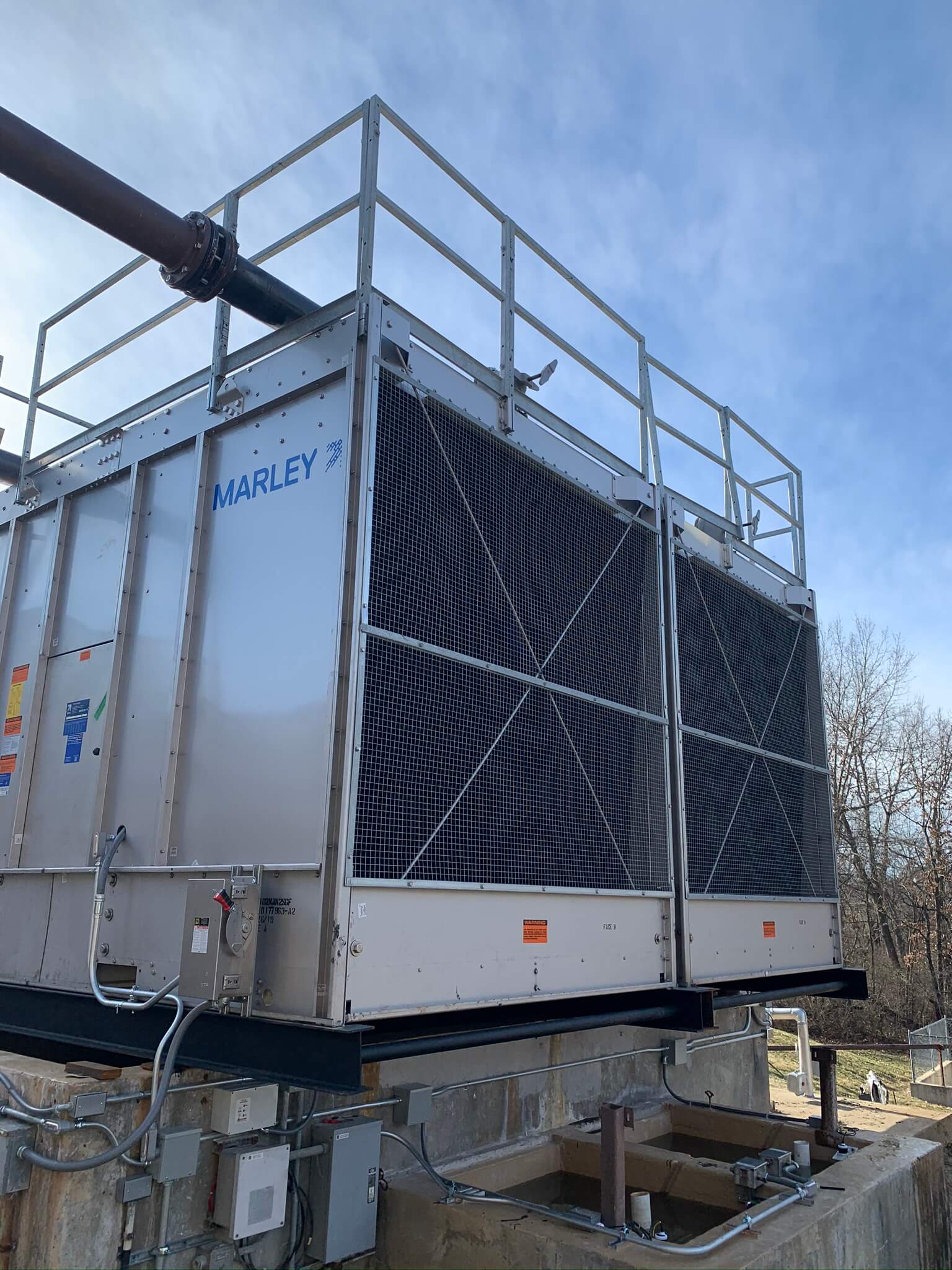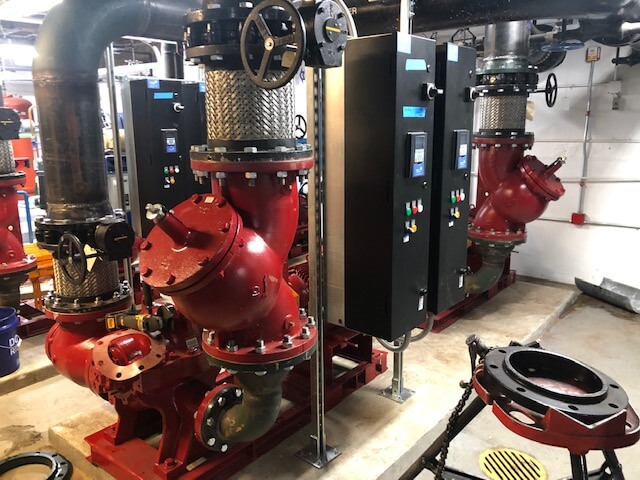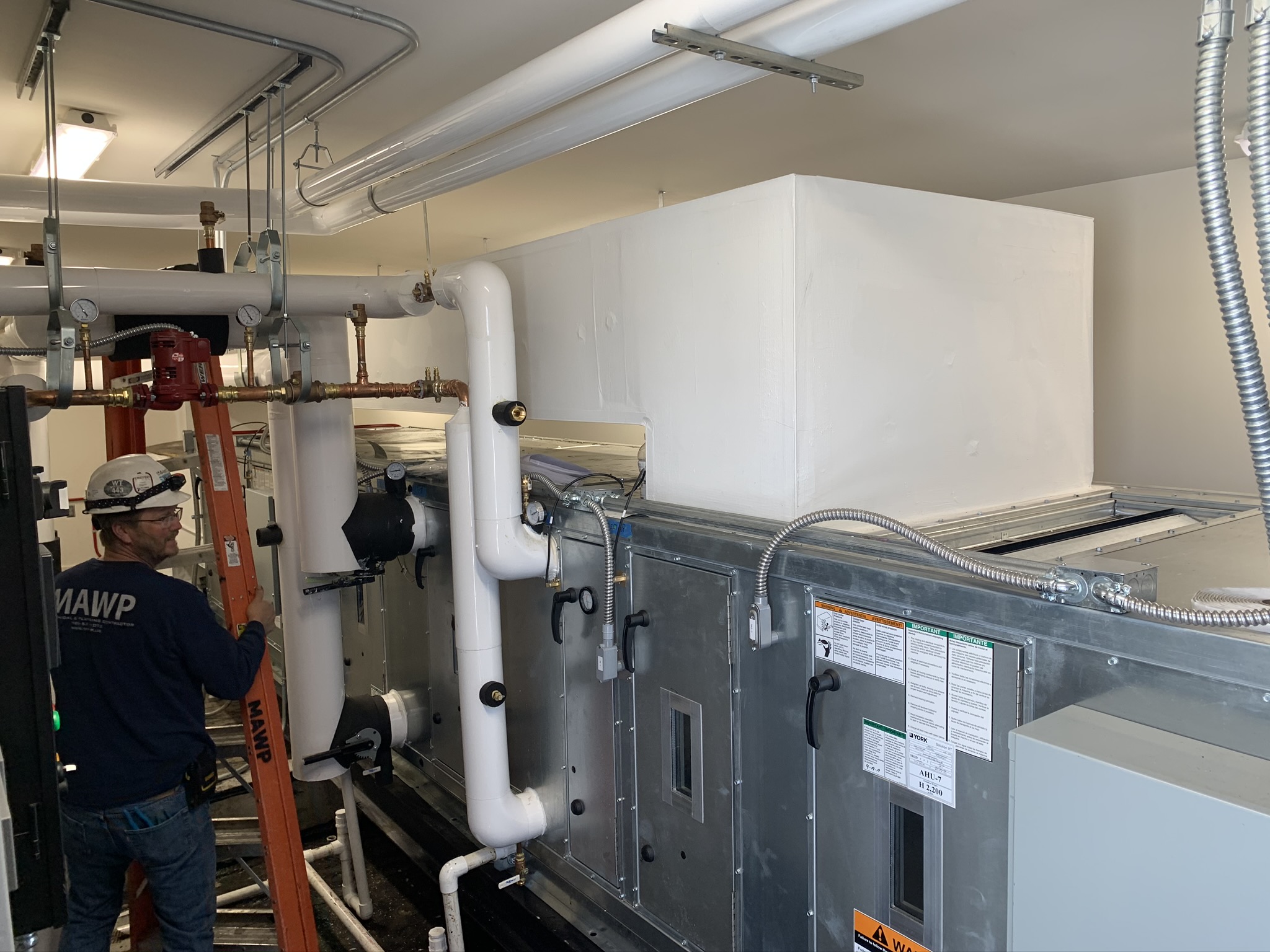This was a “Fast Tracked Design/Build” Project for the 509th Medical Group at BLDG 2032, Whiteman AFB, MO.
This project had strict
requirements for avoidance of Adverse Mission Impact. Any construction that
would have impacted or exposed the patients/staff to noise, heavy odor,
potential hazard or utility outages where performed on weekends, facility
training days, night time off hours and holidays.
- Design and
installation by ASHRAE 90.1 2016, UFC 1-200-02, UFC- 4-510-01 and Quality
Standards & Design Principles Applicable to the Repair, Replacement
& Modernization of Air Force Medical Facility Infrastructure Systems
& Assets
- The project was
broken into six items, where MEP items are items 4 through 6
- New Air
Handling Units were designed to meet the requirements of the AFMSA 9.1 HFD Quality Design Guide.
- All new Air
Handling Units have two plug fans.
By doing this, a fan motor can fail on one fan and system will
still be able to provide 70% of the design air flow
- Air Handling
systems control design include a minimum outdoor air damper with integral
air measuring station that will measure the outdoor air volume.
- Airflow
stations were provided at both the supply and return/exhaust fan. Duct static pressure setpoint will reset
based on demand from VAV terminal units.
- New chiller was
a magnetic oil-free bearing type to provide 40% energy savings on the
operation of the chiller.
ITEM 0001 – Replace Facility Low Sloped Roofs
Work Included:
- Removal and
disposal of the existing modified bitumen roof systems down to the
structural deck, including all insulation, membrane wall flashing,
associated sheet metal flashings, lightening protection system, gutters,
obsolete equipment and penetrations to allow for the installation of a new
modified bitumen roof system with tapered insulation and related
components.
- Installation
of a new tapered insulation system as needed, customized for the specific
drainage characteristics of the roof drainage system. The resulting slope
of the system shall be a minimum of ¼” per foot, achieving positive
drainage throughout the entire roof surface, including between the drains
which shall be sumped below the adjacent roof surface
- MAWP Tested
all roof drains to assure they are operable. Sizes and locations of all
drainage components, including overflow scuppers, were engineered to meet
applicable minimum plumbing code requirements.
- MAWP removed
and reinstalled all roof mounted HVAC equipment and plumbing as necessary
to allow for the roof replacement.
- MAWP replaced
and repaired roof drains as required.
ITEM 0004 – Mechanical Bldg. 2032
Work Included:
- Constructed maintenance
enclosures around Air Handling Units AHU-5, AHU-6 and AHU-7 consisting of
metal framing wall panels and standing seam metal roof panels and
flooring. The enclosures allowed proper access to all mechanical equipment
for maintenance and repair.
- Provided three
new air handling units complete with chilled water-cooling coils, hot
water pre-heat coils, MERV-8 Pre-Filters, MERV-14 Intermediate Filters
downstream of supply fan, relief air sections, mixing sections and
temperature controls. The mixing sections were designed to prevent
stratification of outside air while delivering design minimum outside air
flow down to -16°F without tripping the unit off on low temperature
cutout. Controls communicated with existing JCI Metasys Controls System.
Fan modulation was accomplished with Variable Frequency Drives to maintain
the required discharge static pressure measured two-thirds down the supply
ductwork.
- Used existing
chilled water line for cooling, and extend heating water lines from the
First Floor Heating Water secondary pumps to the pre-heat coils in the
unit. Piping was ran above the ceiling in finished spaces on the second
floor. Work was coordinated with the Medical Group to minimize mission
disruption in the clinic.
- Balanced
airflow at all VAV boxes, supply air diffusers, return air and exhaust air
registers. Added a VAV box with reheat to serve rooms 2F08 and 2F09.
Modified the ductwork on box VAV-G 5.2B-02 to serve only the Medical Commanders
office suite.
- Roof drains
and vent piping where relocated as needed to allow for construction of new
penthouses.
ITEM 0005 – Replace Cooling Tower
Work Included:
- During the
non-cooling months of the year, the existing two-cell cooling tower was
removed in its entirety and replaced with new 2 cell cooling tower where
each cell is rated at 200 TONs. The basin was drained in its entirety
after existing cooling tower was removed and coated with Blezona 5811.
- Replaced
cooling tower pumps with new split case pumps. Included new pump trim,
valving and accessories.
- Provided side
filtration system manufactured by PEP filter.
- Installed new
DDC system for the cooling tower system and integrated with existing
BAS.
- Temporarily
removed the make-up water line to existing cooling towers as needed to
allow for new work then re-installed.
- Removed power
from an existing cooling tower to allow for removal
- Provided new
VFDs for cooling tower fans.
Integrated VFDs with existing BAS.
Provided control point from local DDC panel for enabling and fan
speed control
ITEM 0006 – Add Second Centrifugal Chiller
Work Included:
- Installed a new 125 TON chiller in the lower level mechanical room where the existing was removed under a previous project.
- Prepped area where new chiller is to be installed including housekeeping pad, electrical and controls
- Installed condenser and chilled water piping
- During the non-cooling months of the year replaced chilled water pumps. Provided and install a new refrigerant monitoring system for the new chiller.
- Installed all accessories including relief vent piping to the exterior
- Installed new 2-position control valves on the CHWR leaving each chiller. Integrated new valves with existing DDC system.
- Provided new control valves on each chillers condenser and evaporator bundle to modulate to maintain the design pressure drop through the respective chiller.
- Installed new DDC system for the new chiller.
- Routed new 6-inch CHWS and CHWR from new chiller to existing chilled water piping.
- Location
- Client
- Project Size
- MAWP Role
- Date Project Began
- Actual Finish Date
- Whiteman AFB - MO
- U.S. Army Corps of Engineers
- Over 70,000 SQFT
- Mechanical & Plumbing, Contractor
- March 2019
- March 2020
