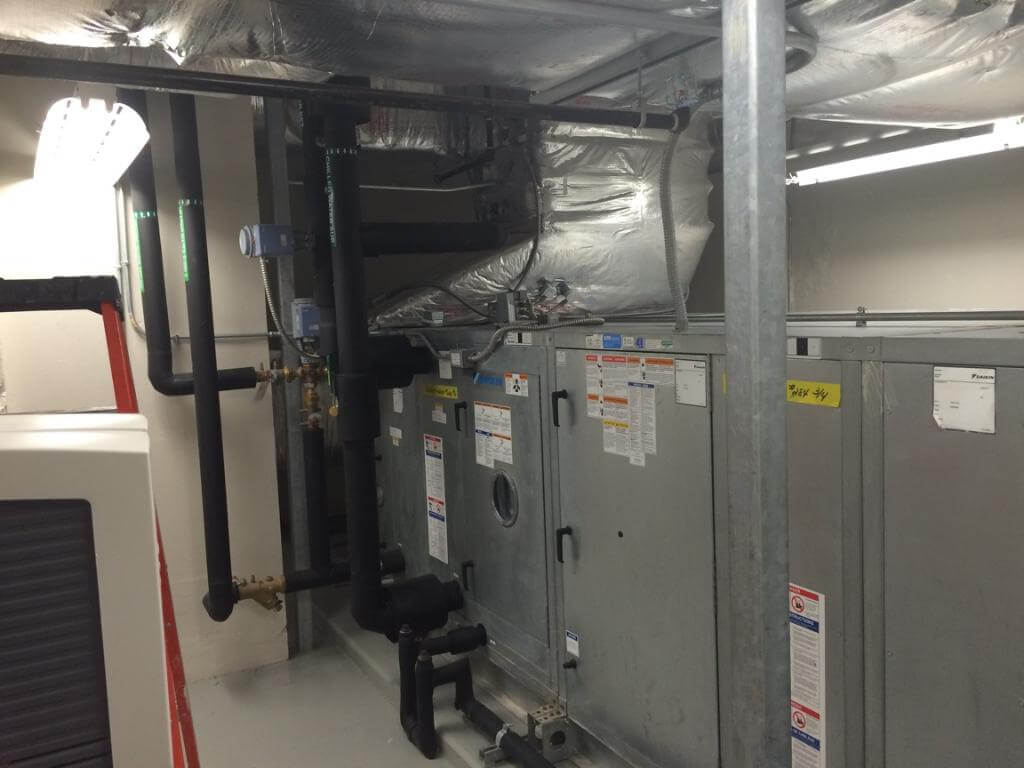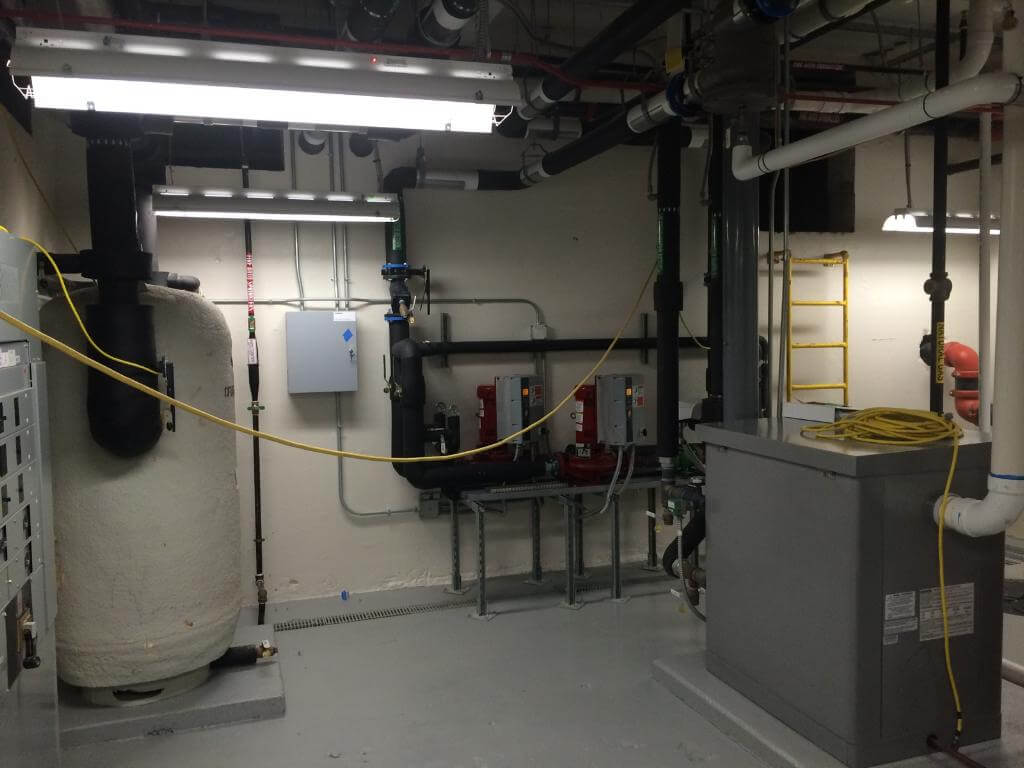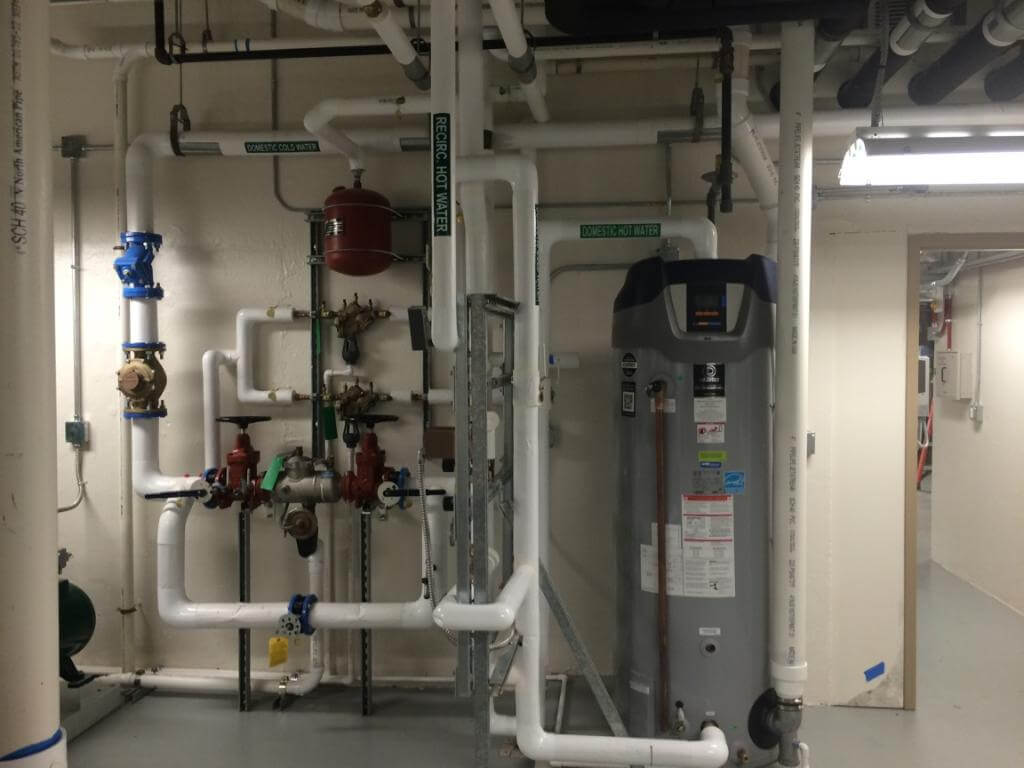



HVAC
The new mechanical system was designed to meet all code requirements per UFC 4-510-01 (Change 1, May 2014) and consistent with local design and construction practices. All renovation work will was modeled in a BIM environment to better identify potential construction conflicts before they occur, minimizing delays in construction.
Heating water is generated in the basement by a high efficiency condensing heating water boiler. Two circulating pumps provided for redundancy serve the new heating water loop. VAV terminals are located in the ceiling cavity on the first floor.
A new 40-ton air-cooled chiller to provides cooling to the building. The chiller was placed on a new pad outside of the building.
A new approximately 10,000 cfm AHU was installed in the basement mechanical room. The ventilation air that serves the new mechanical equipment was ducted from a louver on the outside wall. The new AHU was shipped in pieces to fit down the existing outside stairwell and new 6’-0” door. The air handler was placed on a new pad to make it easily accessible. The return fan with VFD, and Relief Air was mounted in line with the ductwork, separate from the AHU.
The AHU included:
The new Communication Room is by the new air handling system and by a direct-expansion (DX) cooling, split system, with condensing units located outside. This system provides a backup in the event of a main system failure or night set back, as required by the “Sensitive Equipment Areas” requirements of UFC 4-510-01 (Change 1, May 2014).
The exhaust ductwork was routed to new direct drive exhaust fan located in the attic and discharging air through a gravity vent on the roof.
CONTROLS
All unit controls will be BACNET capable and able to communicate with the front end in the energy plant. A laptop was provided with software to make changes to the AHU and collect data for trending purposes. All controls will meet ASHRAE standard 135.
PLUMBING
All plumbing fixtures installed were high efficiency and low-water consuming including dual flush water closets, 1.28/1.1 gallons per flush electric operated infra-red chrome flush valves with matching white vitreous china wall mounted fixtures for ease of maintenance and sanitation.
Lavatories included chrome faucets, with infra-red electric operated 0.35 gallons per minute flow units. Countertop sinks in staff areas were 18 gauge stainless steel, counter top mounted and included chrome gooseneck faucets with wrist blade handles, with flow not to exceed 0.50 gallons per minute. Showers included chrome plated 1.125 gallon per minute maximum flow shower wands, with slide bar, and thermostatic mixing valve shower control. Mop basins were molded stone, with chrome plated lever handle faucets, and a flow restrictor device that limits flow to 1.0 gallon per minute. Energy efficient electric water coolers, with integral bottle filler were installed in code required locations.
The domestic water piping was removed and replaced with Type L hard drawn copper water tube with either wrought copper or cast brass pressure rated solder joints.
The sanitary sewer piping was removed and replaced with PVC piping back to where it enters the building.
Project was designed with a LEED silver requirements.