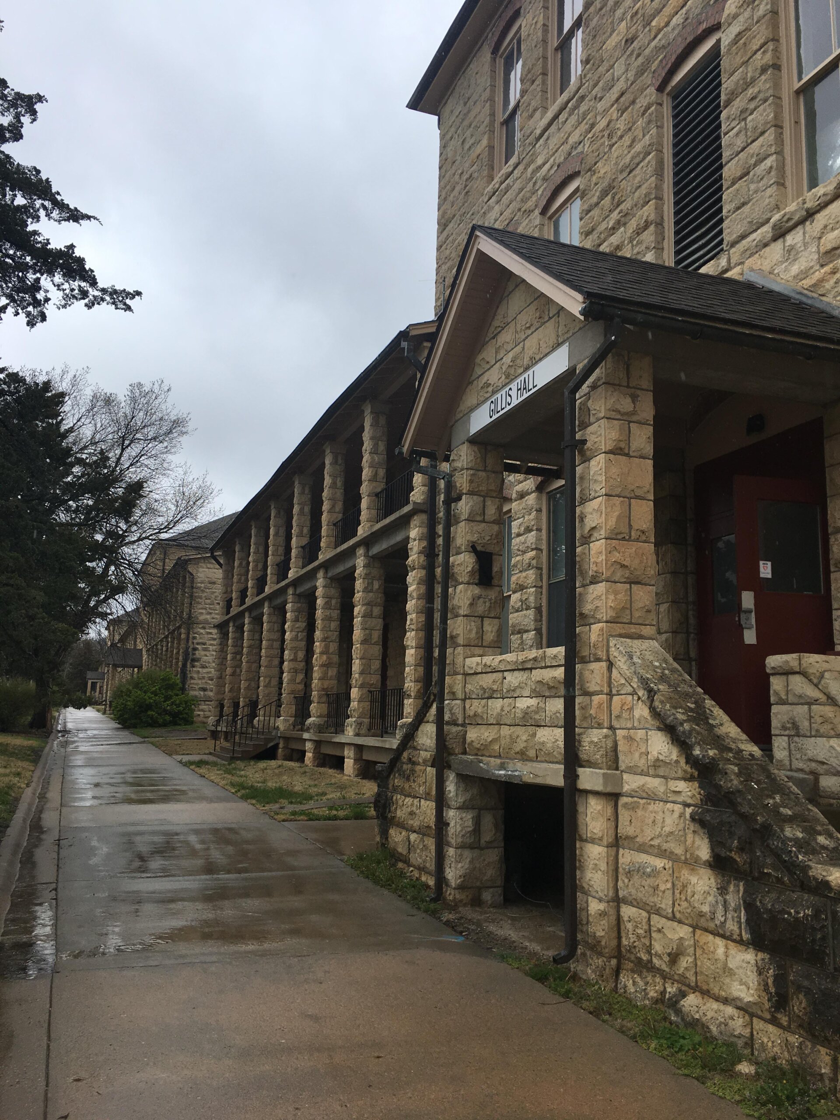
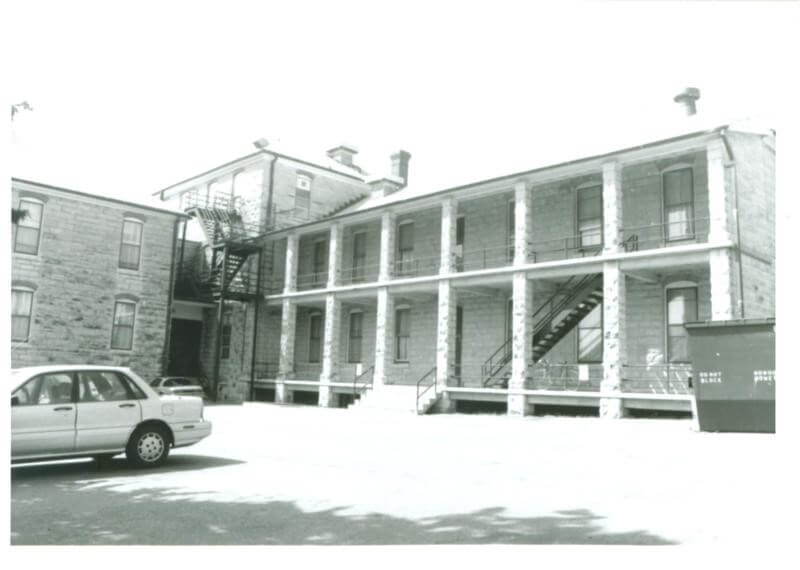
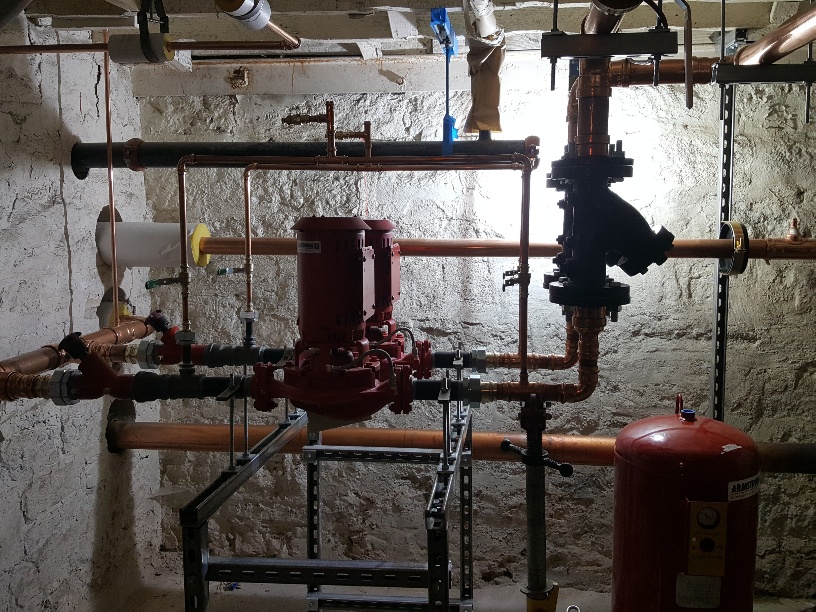
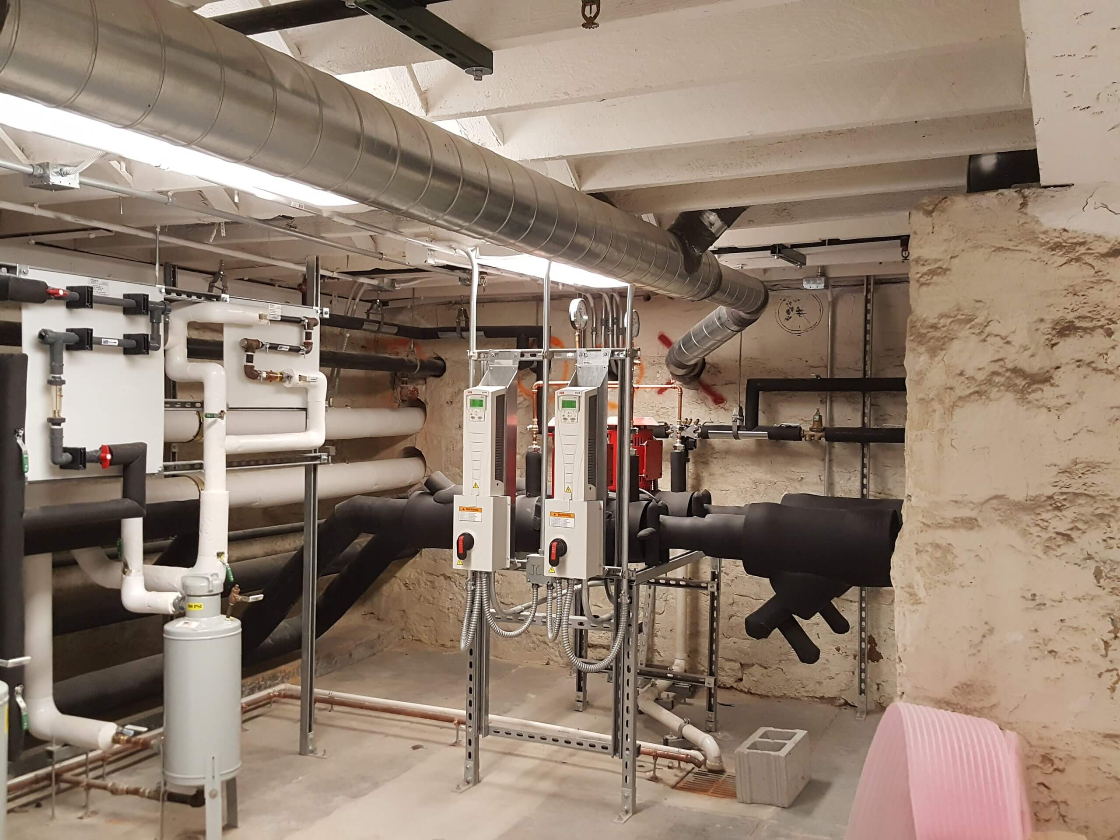
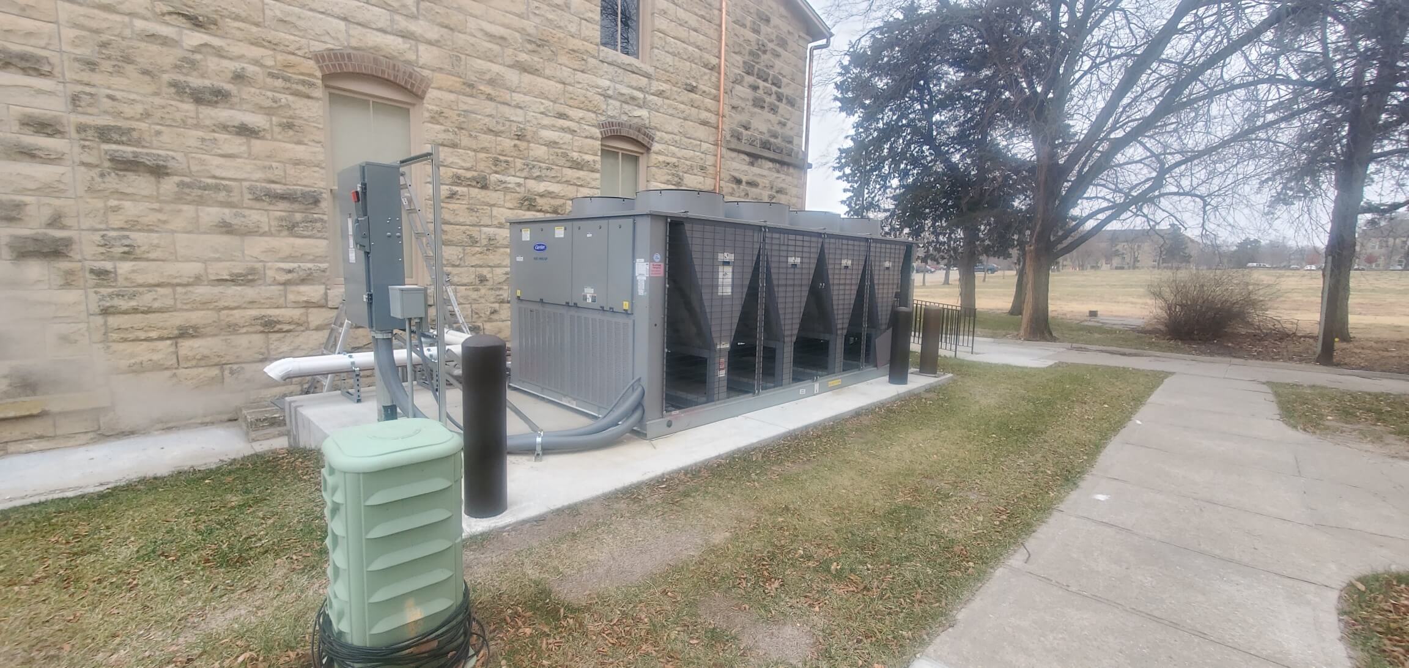
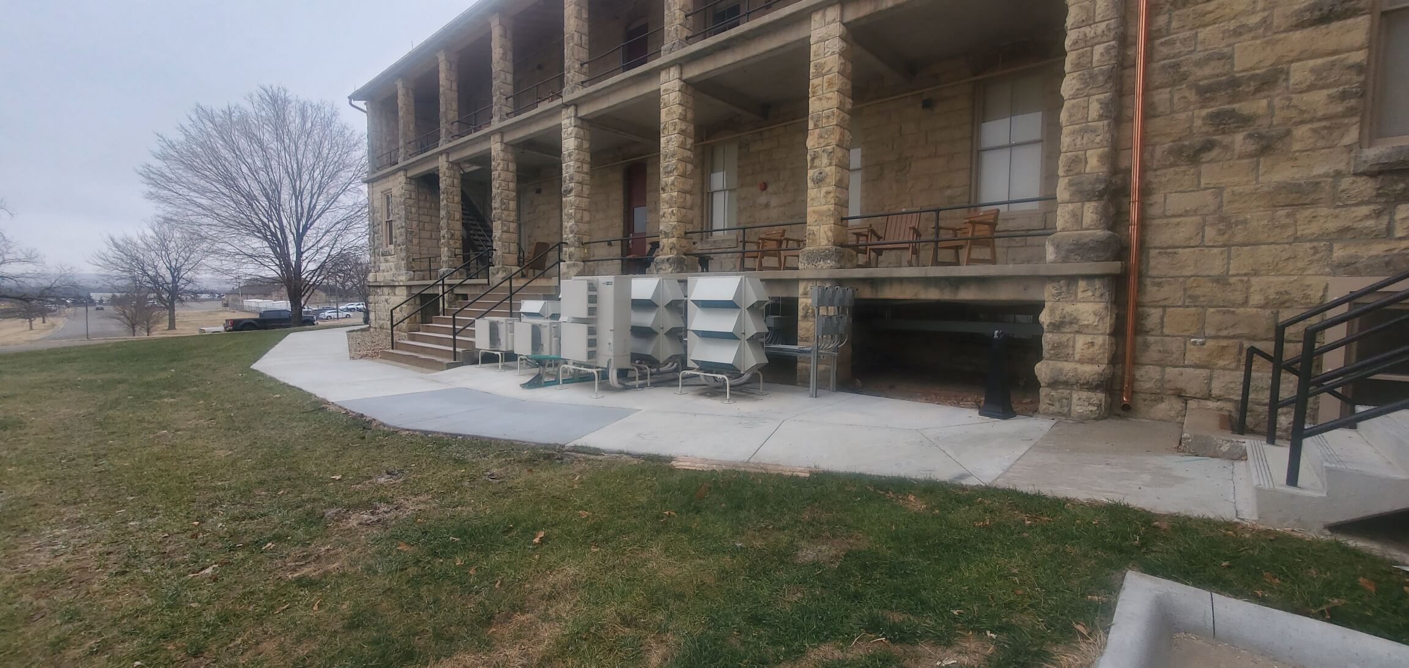
The work includes the Renovation of Building 409 on Fort Riley to a VA Call Center.
Building 409 was originally constructed in 1889 as a barracks. The building is predominantly two stories with a third story in the center and a basement for a total of 32,883 SF. This building is on the National Register as part of a historic district, the facility cannot be abandoned or demolished. The project will also repair failed architectural component to include water damaged wall finishes, peeling paint and failed window seals. The project will provide fire protection and mass notification features to meet current code requirements. The scope of work includes selective demolition and abatement of hazardous materials including Asbestos Containing Material. The project will reconfigure the interior space to meet VHA call center functional requirements including the Americans with Disabilities Act.
MAWP installed the HVAC and Plumbing for the renovation which included:
1 Dedicated outdoor air unit
13 Variable Air Volume Box’s
4 Variable Exhaust Air Volume Box’s
6 Pumps
43 Fan Coil Units
7 Split system DX Units
9 Propeller Unit Heaters
2 Boilers
1 Packaged Air Cooled Chiller
6 Cabinet Unit Heaters
8 Ventilation Fans
1 Energy Recovery Unit
Multiple Fin Tube Heaters