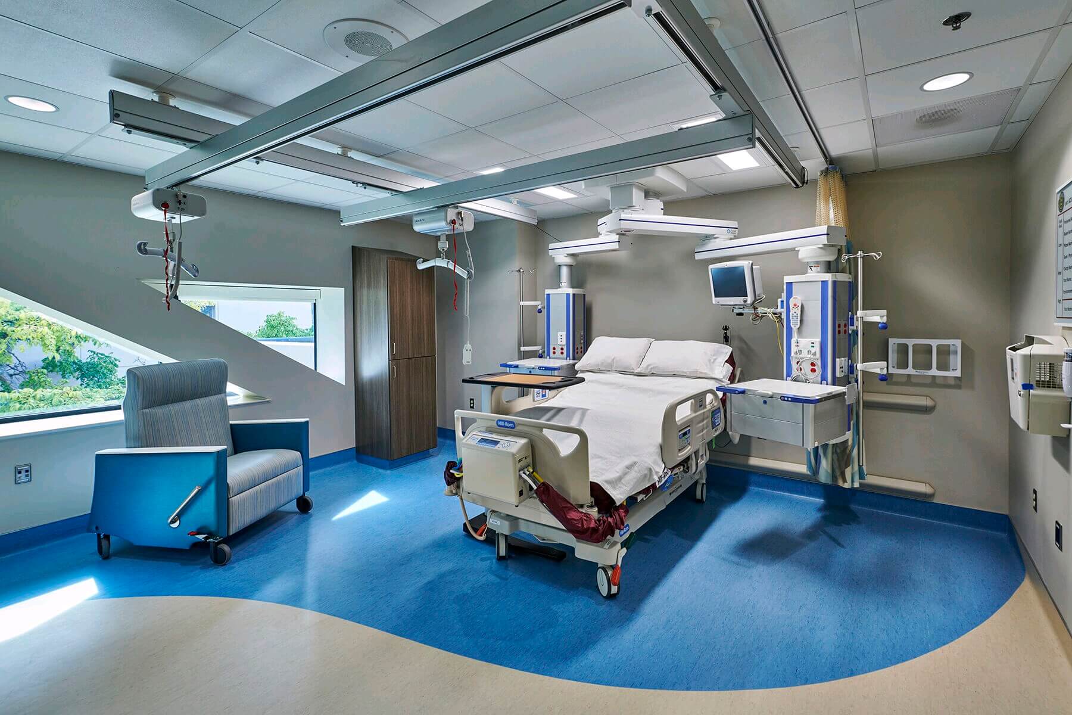
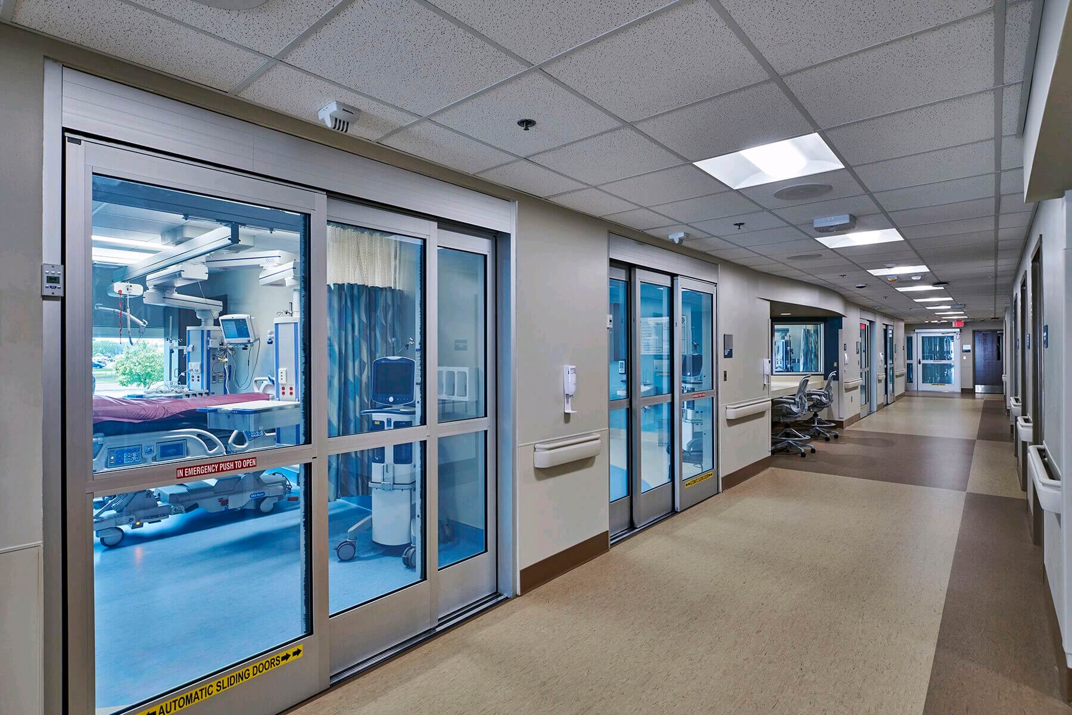
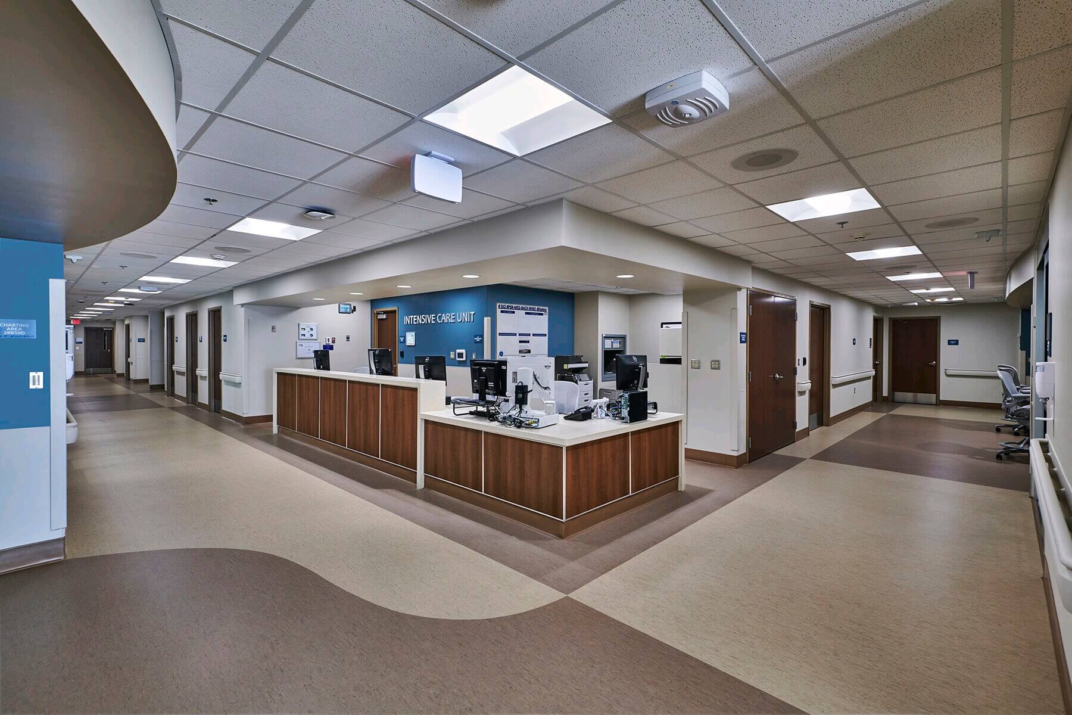
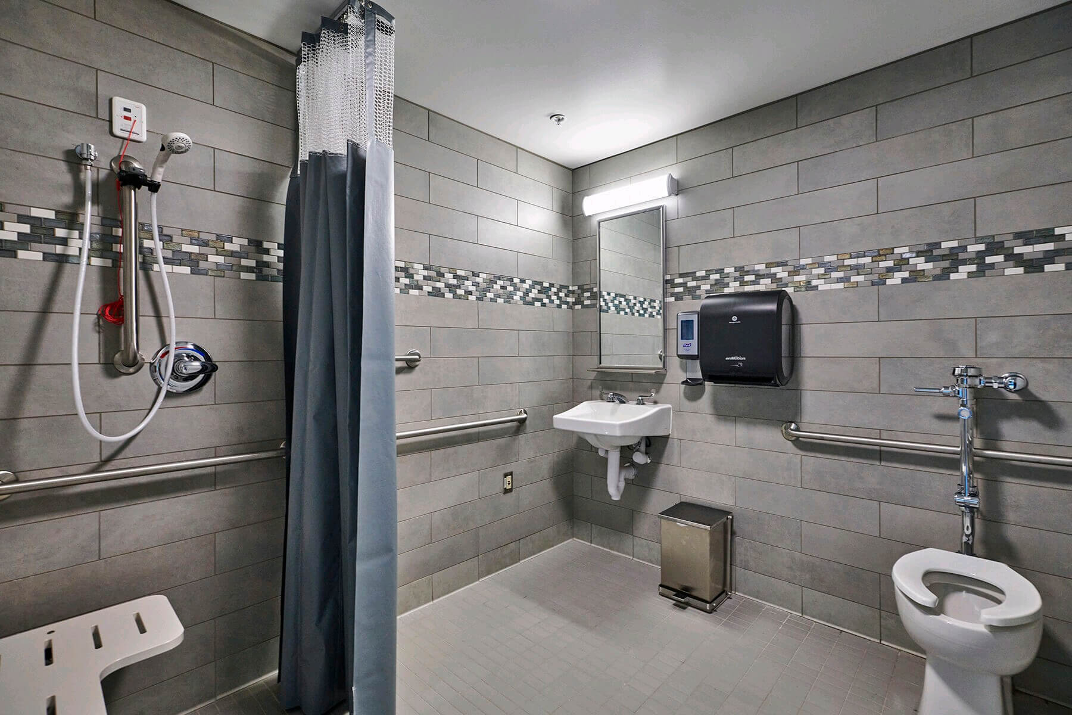
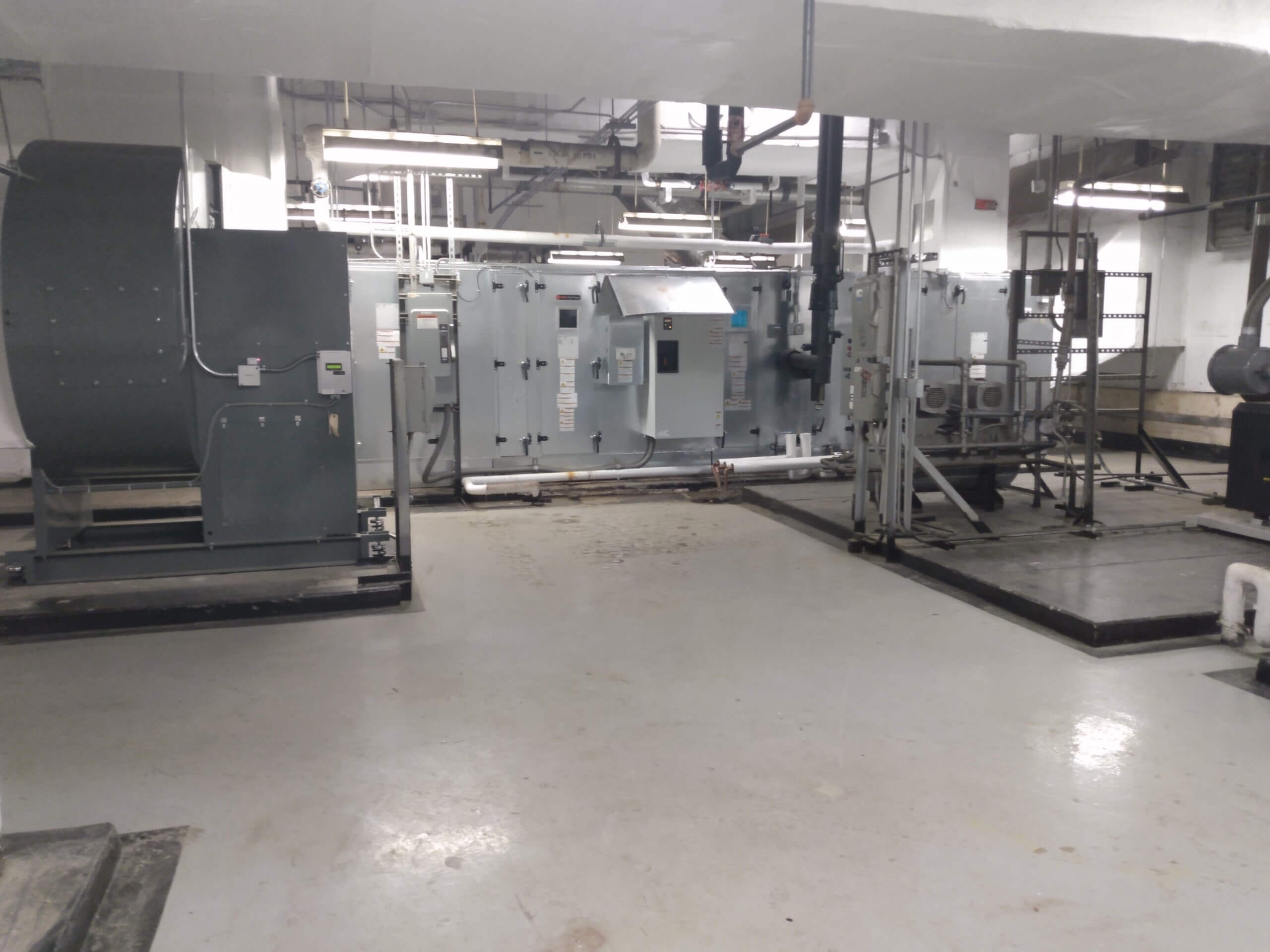
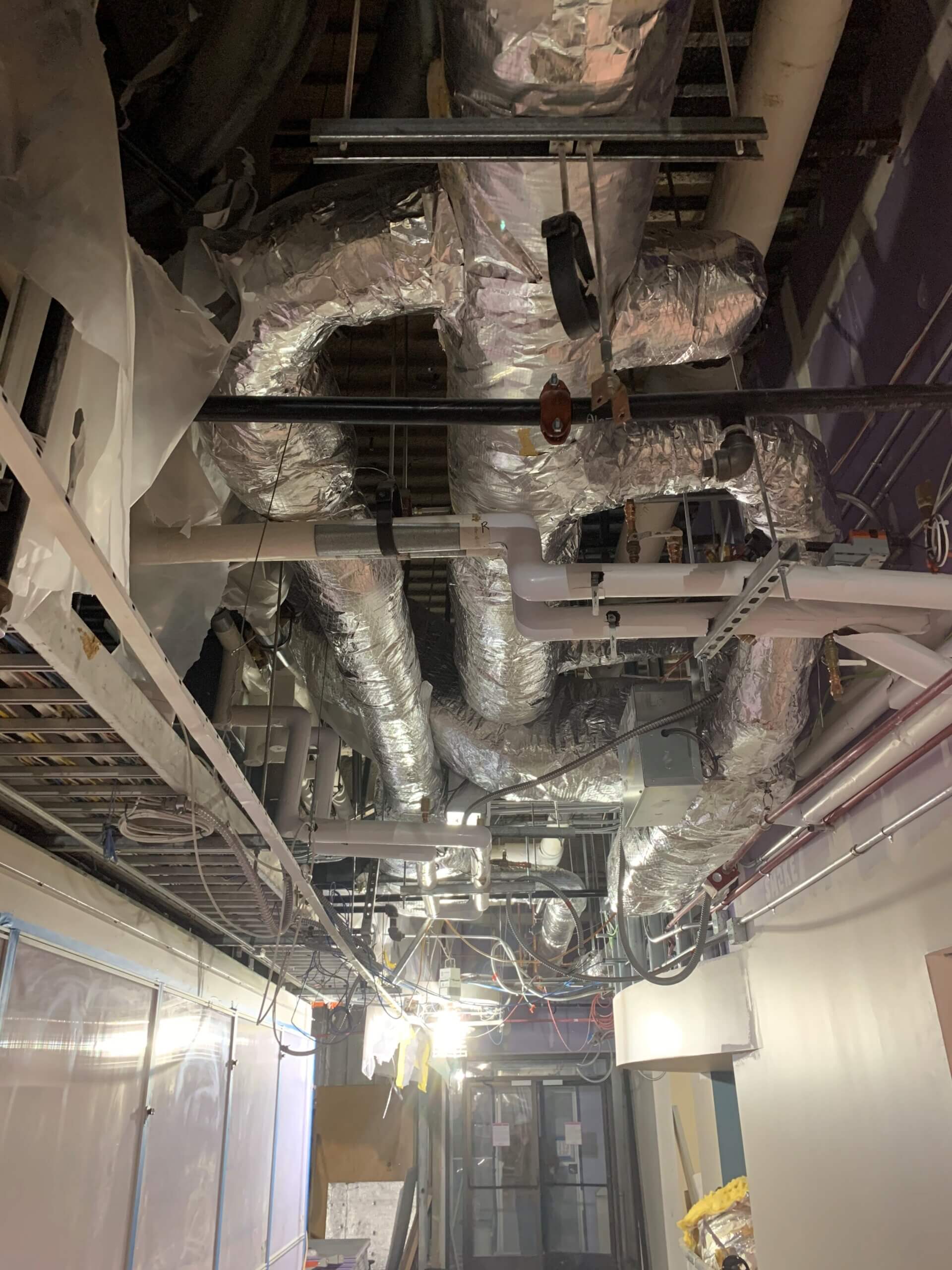
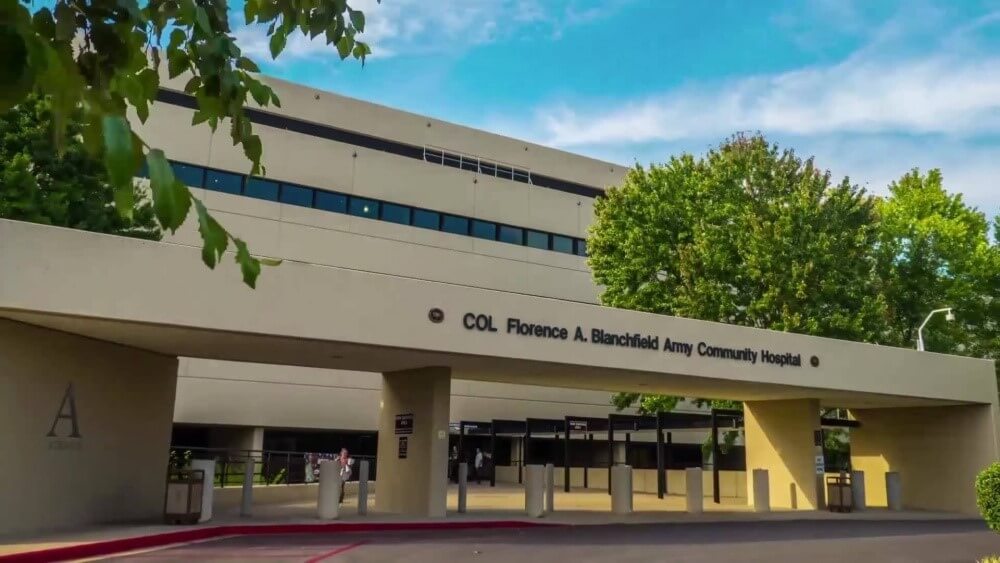
The objective of this project was for the JJWWS Design-Build Team to provide all labor, materials and equipment necessary to renew the ICU on the second floor of Building B, BACH, Bldg 650, on Ft. Campbell, KY, in order to provide a positive patient care and healing environment, and to modernize outdated clinical spaces into a fully code-compliant, comfortable, and efficient working space for hospital staff. This project encompasses the entire existing ICU nursing unit and the renewal was phased to allow for construction across the nursing unit while the ICU remains in operation with seven ICU patient beds remaining active throughout the project. No transition space was provided outside the ICU’s footprint for patient care, patient support areas or staff support areas.
The ICU is located on the second floor of Building B at Blanchfield Army Community Hospital (BACH). The Hospital was designed in 1977 and opened in 1983. The current ICU area was originally designed to house inpatient wards and has had few modifications since its original construction. This project entailed the complete demolition of all interior wall partitions and architectural finishes, and renovation of the existing HVAC, plumbing and electrical systems within the ICU area. A new mechanical system, new plumbing fixtures, new electrical fixtures, modified fire suppression system, new interior partitions, new interior doors and frames, architectural finishes and accessories were installed.
The HVAC and Plumbing designs included state of the art design to provide energy efficient sustainable systems. The HVAC system included a variable air volume air distribution system with hot water terminal reheat. The air distribution system has variable frequency drives on the supply fan and return fan and will have an air side economizer. Cooling to the electrical room and Communications Room was provided by a split system air conditioning units for 24 hours’ independent temperature control.
The plumbing system consisted of domestic hot, cold, and recirculating water systems, waste and vent systems, storm drainage, and the medical gasses Oxygen, Medical Air and Medical Vacuum for the ICU Patient Rooms.