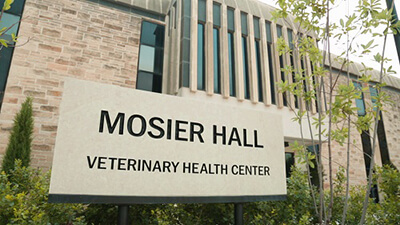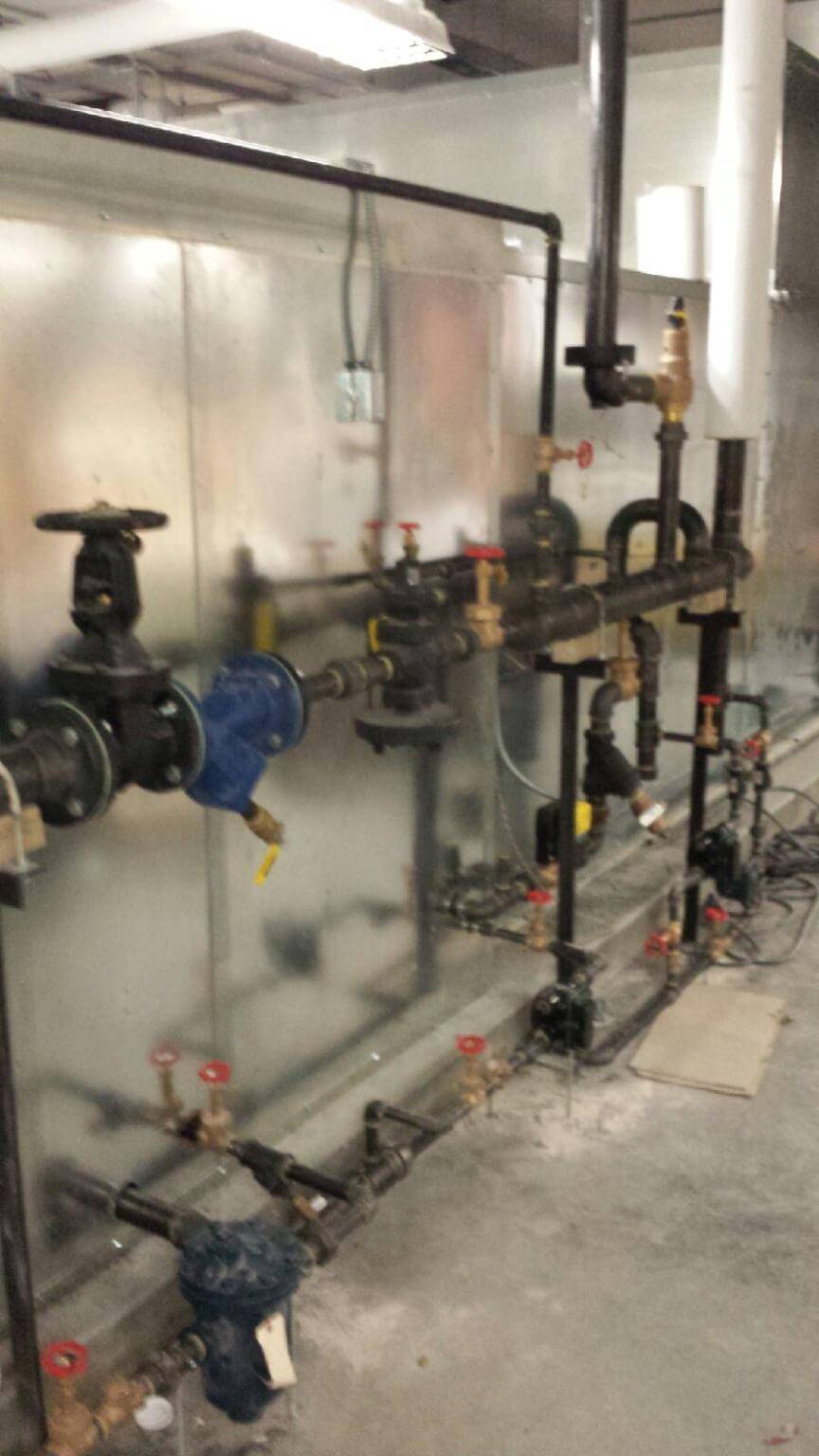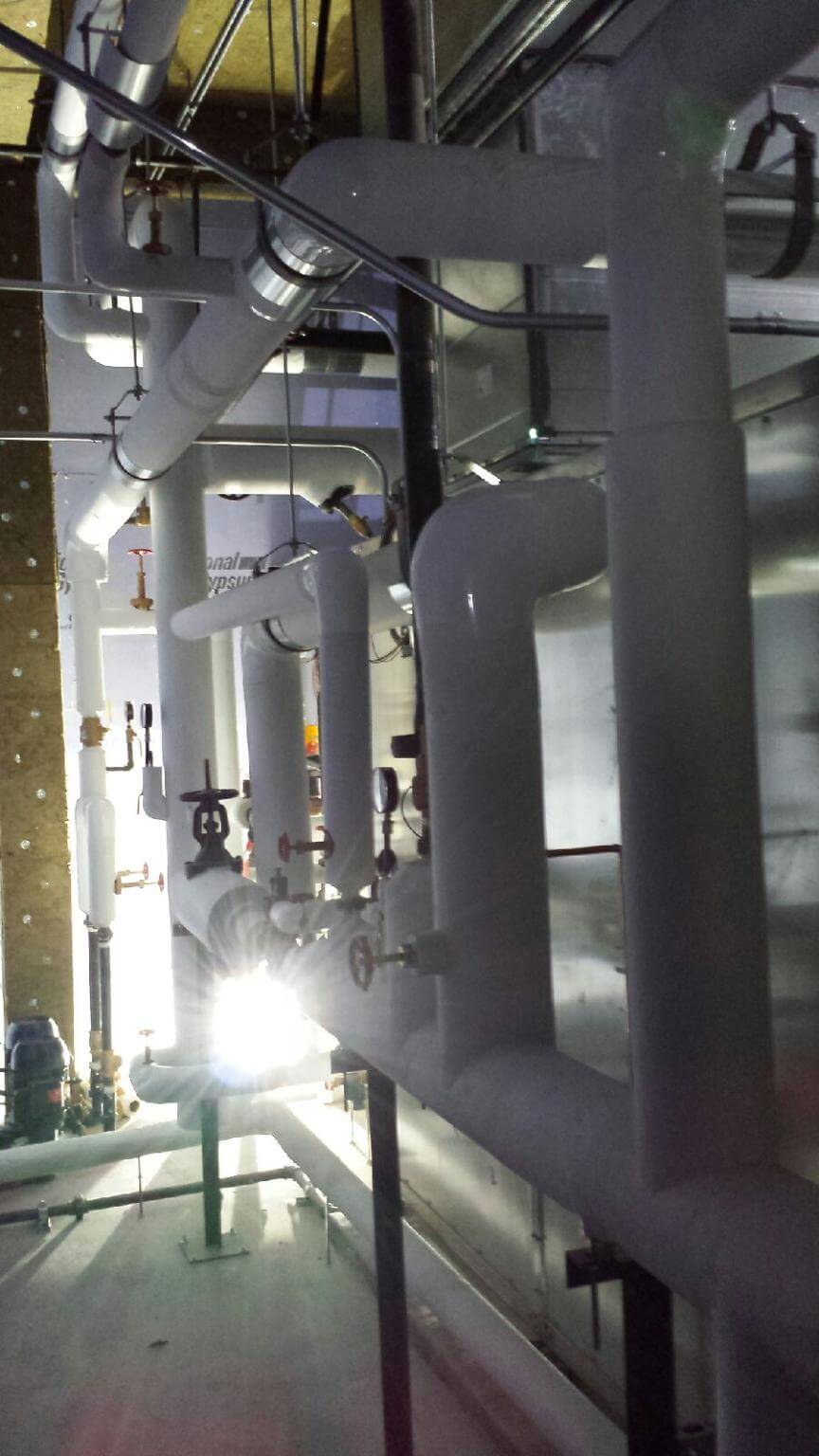


Renovation of Mosier Hall, Approximately 15,828 sf of renovated space with new stair tower on east side of the building. Continuously occupied two-story veterinary hospital requiring work to be done in phases to maintain uninterrupted access and function to critical areas of the building.
The mechanical renovation included over 60,000lbs of ductwork, 64-VAV dual duct box’s, 15-Exhaust air control valves, 3 – 25,000cfm and larger AHU replacements and numerous other exhaust fans and mechanical equipment.
The plumbing included RO, vacuum, compressed air, oxygen, domestic water, waste and vent piping and storm drainage piping modifications.