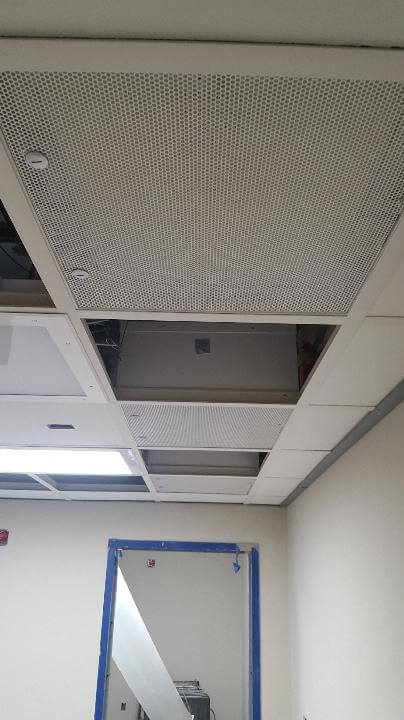

HVAC
The existing supply, return and exhaust ductwork was reconfigured to meet the new space layout of the 1st and 2nd floors for the Pharmacy spaces. The existing constant volume dual-duct (CVDD) boxes and variable air volume (VAV) boxes with reheat coils were re-used, and supplemented with additional new boxes to meet the required supply air volume and system zoning for the new space layout. Each box was controlled by a direct digital controller. Existing thermostats were relocated to allow the system to meet the space temperature setpoint. New air devices i.e. diffusers, registers, grilles, volume dampers, etc. were provided with new supply, return and exhaust ducts to distribute the air quantities for each of the new designed spaces.
The clean rooms and ante room were provided with dedicated CVDD boxes. These hazardous clean room were designed to meet the requirements of USP 800, the non-hazardous clean room was designed to meet the requirements of USP 797, and the ante room was designed to comply with both USP’s as referenced in USP 800. Each clean room (referred to as the Buffer Area per USP 797) and ante room was designed to be an ISO Class 7 cleanroom. Each room was provided with filter fan units (FFUs) with HEPA filters to provide a clean, particulatefree space in accordance with the applicable USP requirements. The return from the clean room and ante rooms was located low in each room to promote laminar flow. The temperature set point for the room was to be maintained at 66°F and 50% relative humidity. Positive pressure will always be maintained for the clean room non-hazardous clean room and the ante room. The hazardous clean room was exhausted to maintain the space negative with respect to the adjacent ante room.
PLUMBING
The existing plumbing fixtures within the area of the proposed renovations were removed and replaced to meet the new space requirements. All existing plumbing piping i.e. sanitary, vent, domestic hot, cold and re-circulating, was removed and replaced. All new plumbing fixtures were provided with the necessary piping services. New shut-off valves were installed on each of the domestic cold water and hot water branch piping to serve the area and plumbing fixtures for the proposed renovations. New emergency eyewash stations were located in each pharmacy as required by program requirements, as well as USP 800 requirements for the eyewash in the ante room.