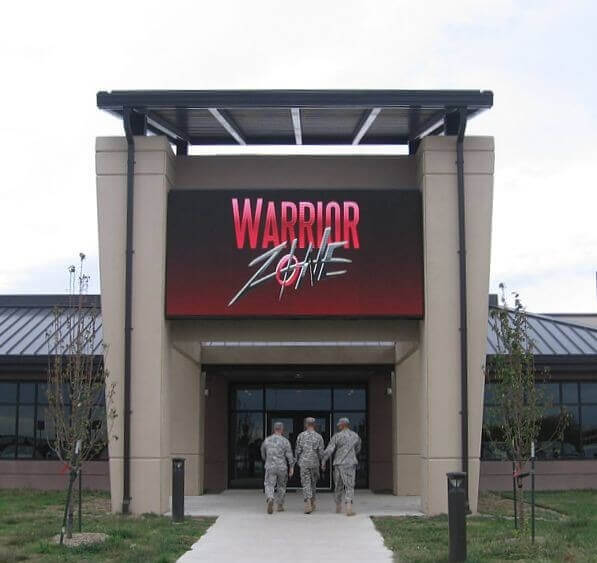
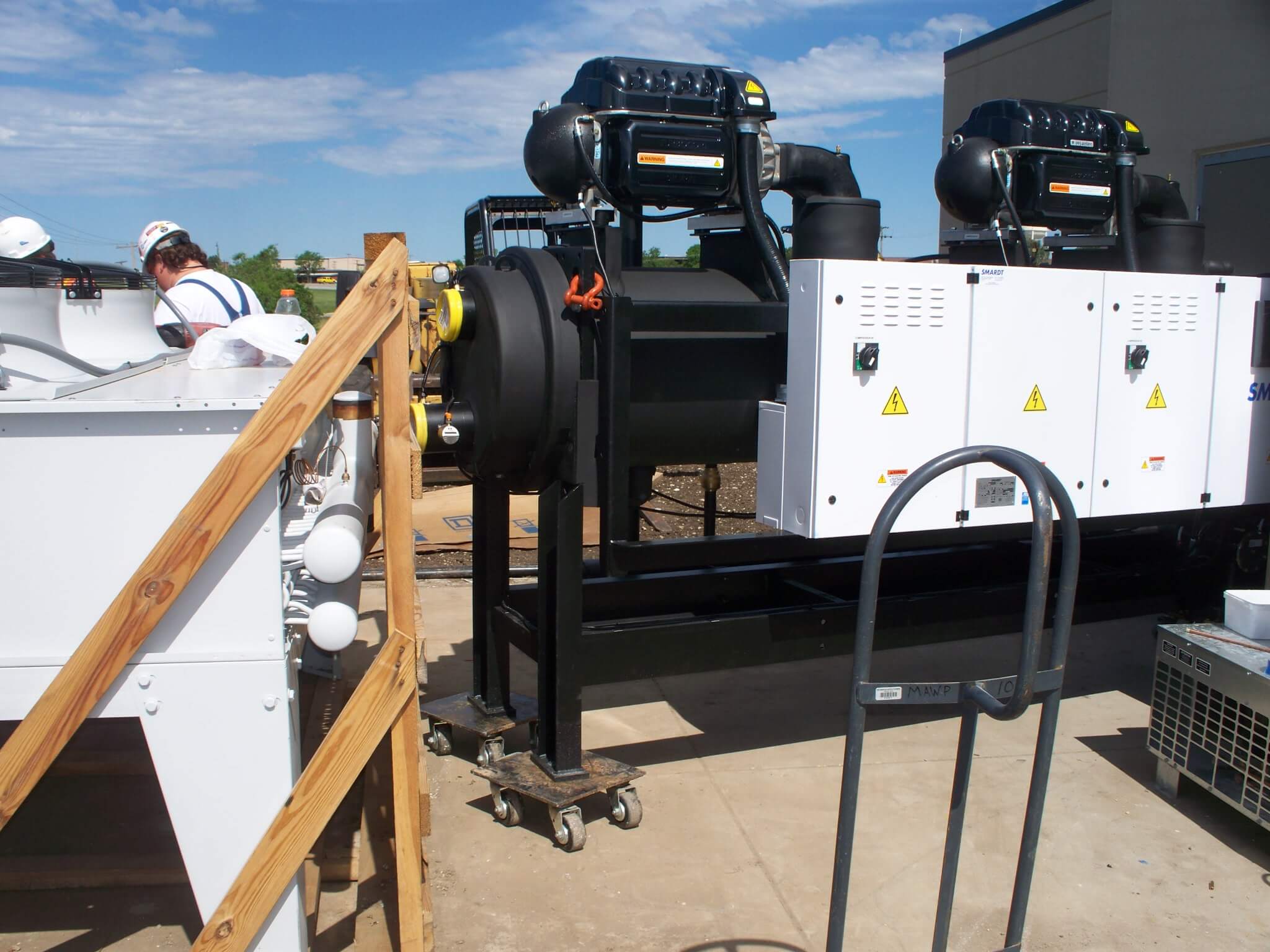
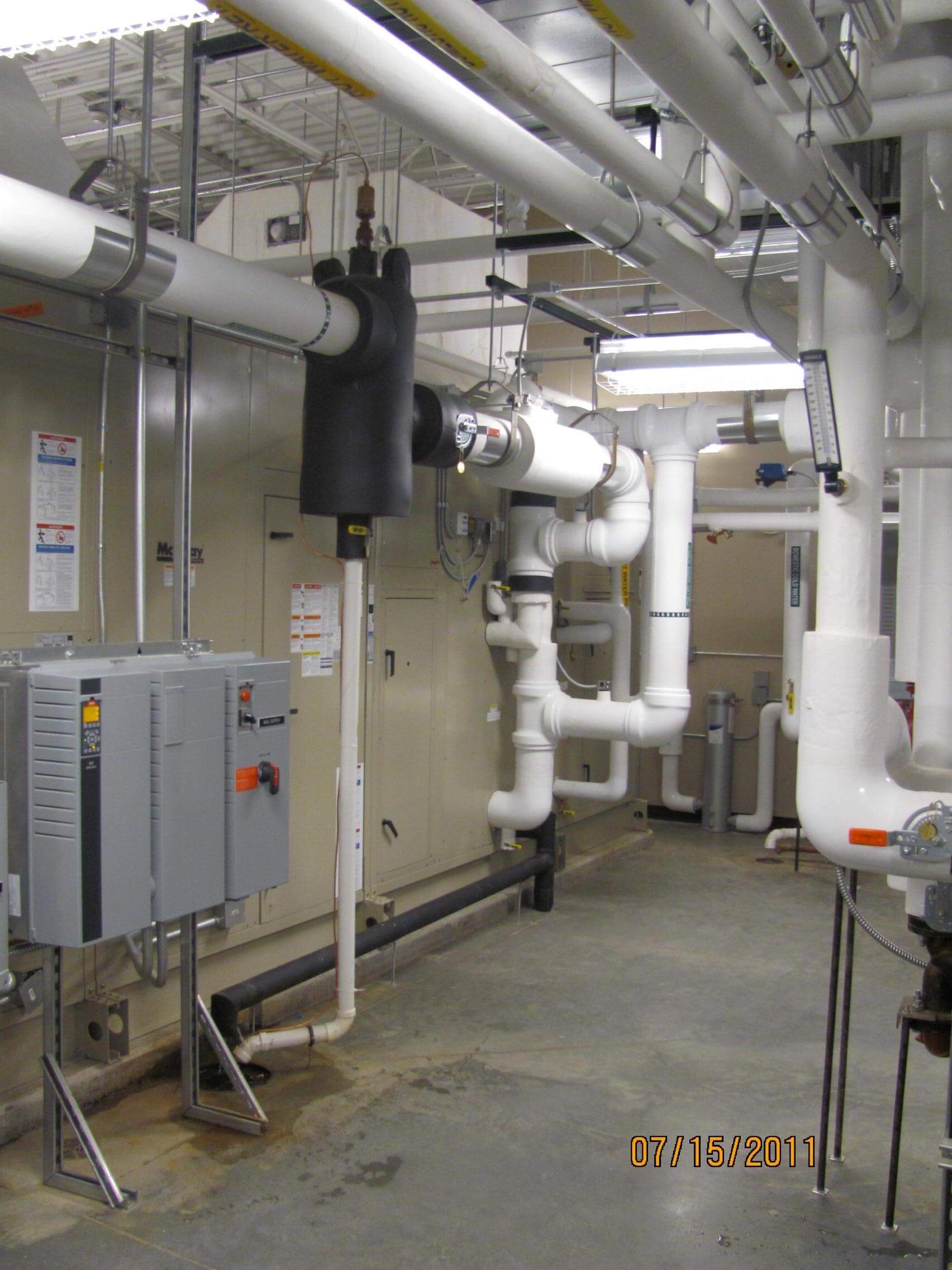
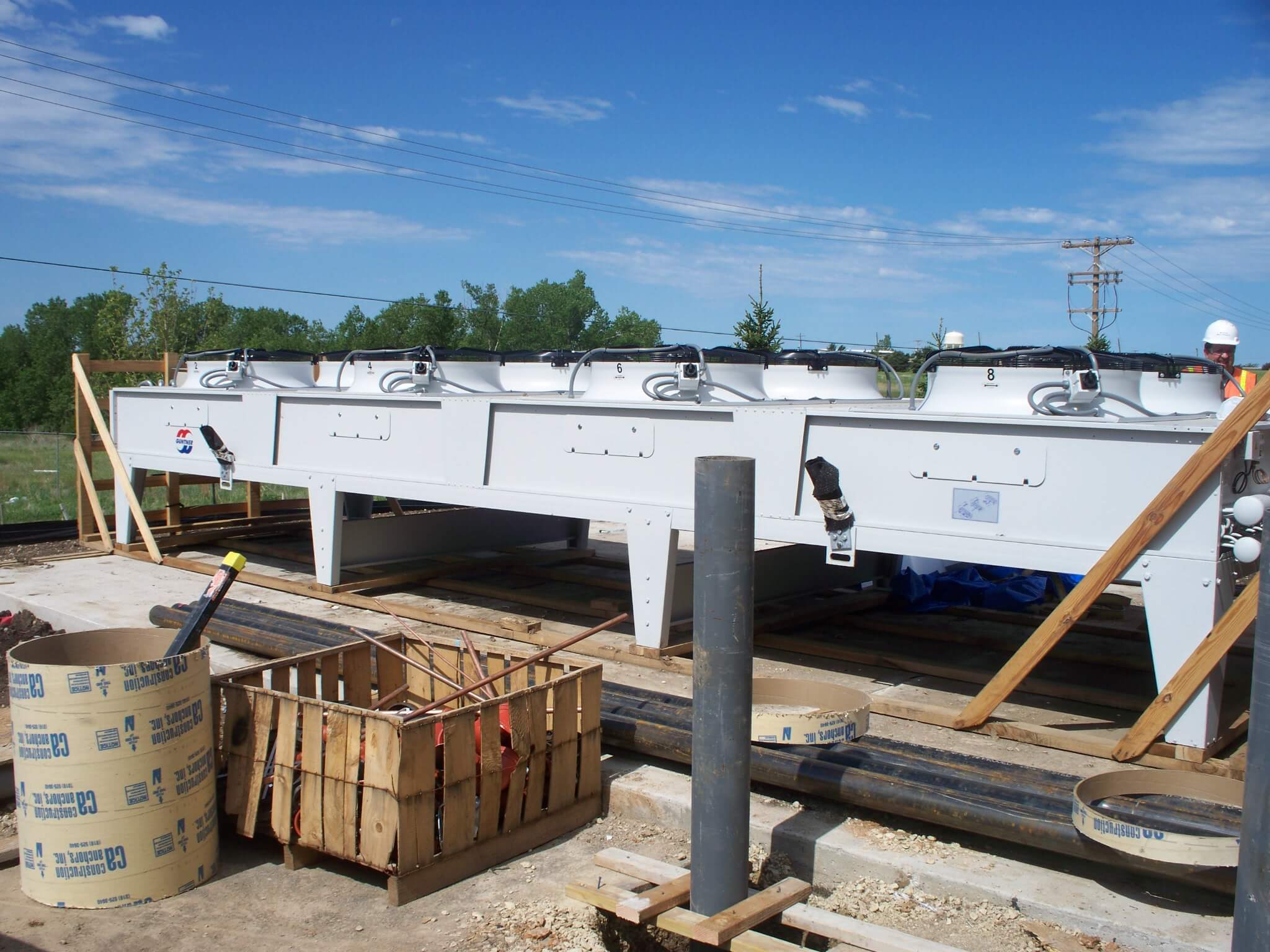
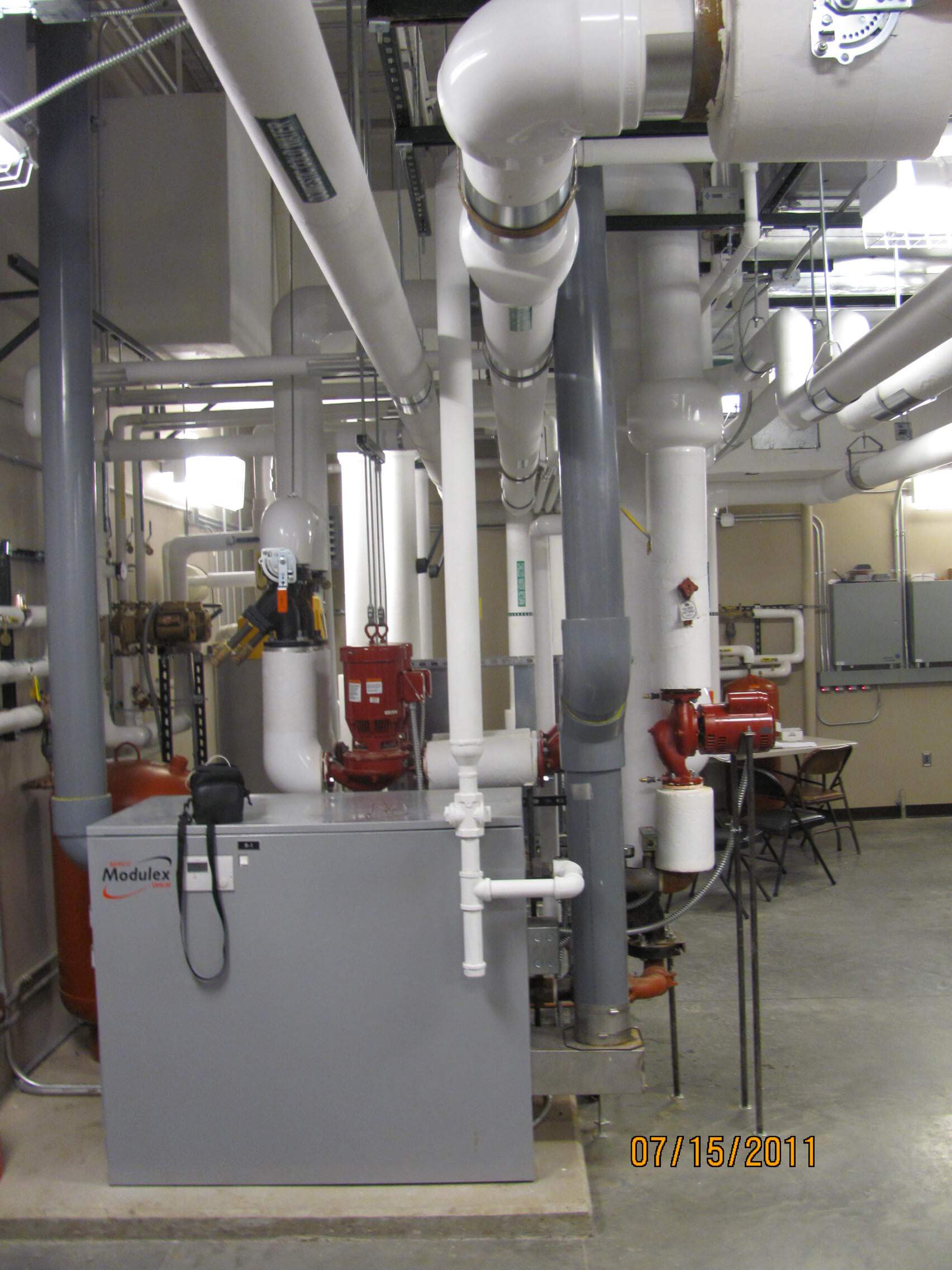
LEED Silver Design Build Project to build the Army’s first “Warrior Zone” facility. The state of the art facility is designed to help relieve some of the day-to-day stresses that come with serving the military. The Warrior Zone, which officially opened for business Aug. 26, is a $10 million facility that features 68 computers for general use and gaming, dozens of state-of-the-art game systems hooked into 55-inch flat screen televisions, pool tables, poker tables, a snack bar that seats 75, a full bar, a theater and large conference room and a patio with grilles, wet bar and a fire pit.
The HVAC system was designed around one 110 ton SMARDT variable speed centrifugal chiller, one 30,000 CFM variable speed McQuay Vision air handler with an energy recovery unit, and one 1,000MBH Aerco modulating hot water boiler. Also included were twelve VAV units, four fan powered terminal box’s, four exhaust fans, one unit heater, three ductless mini splits, two hot water and two chilled water pumps.
Duct mounted sound attenuators were provided in the duct in several locations to reduce noise. A Johnson Controls DDC control system was installed to allow communication with the base wide BAS system.