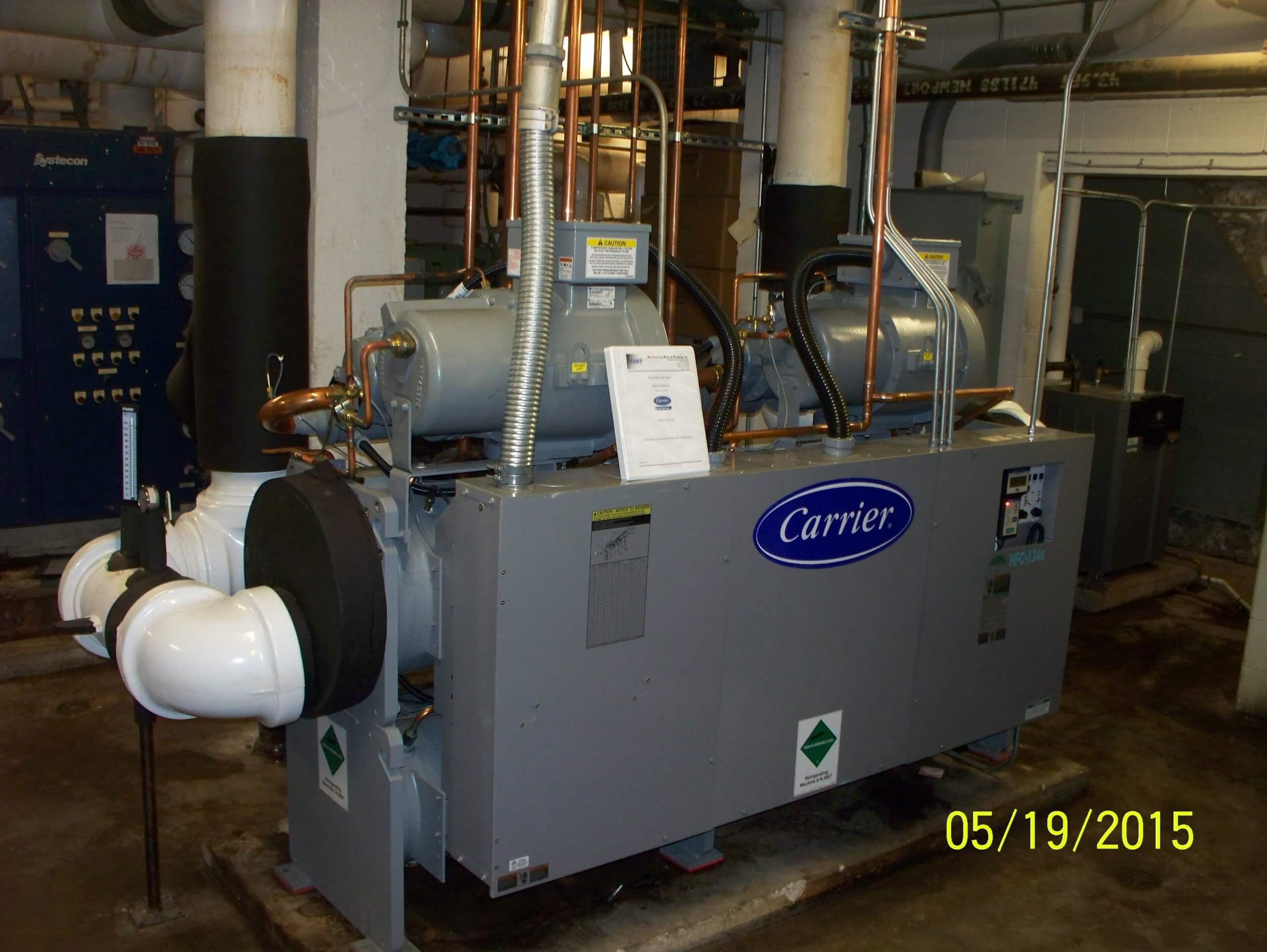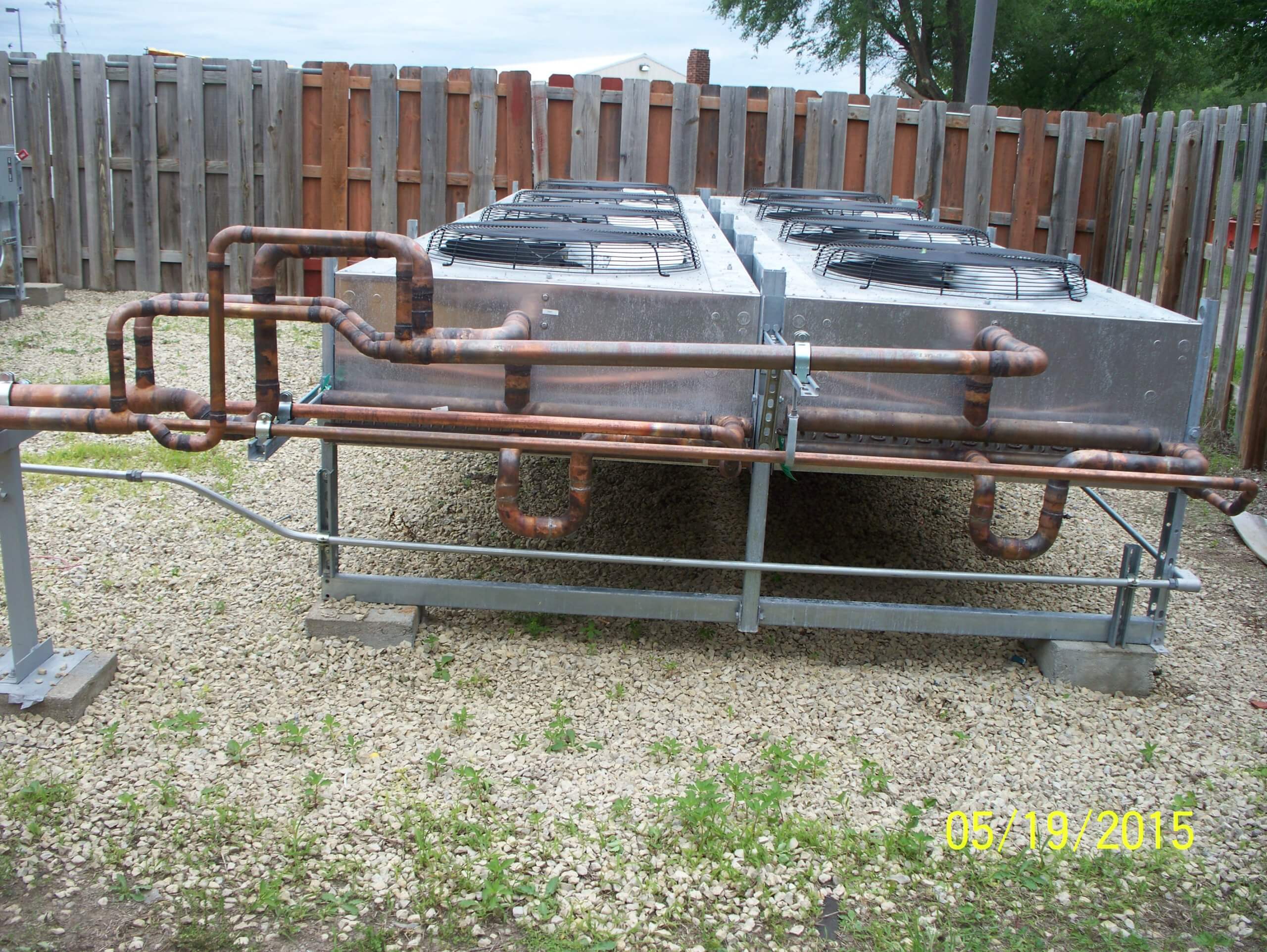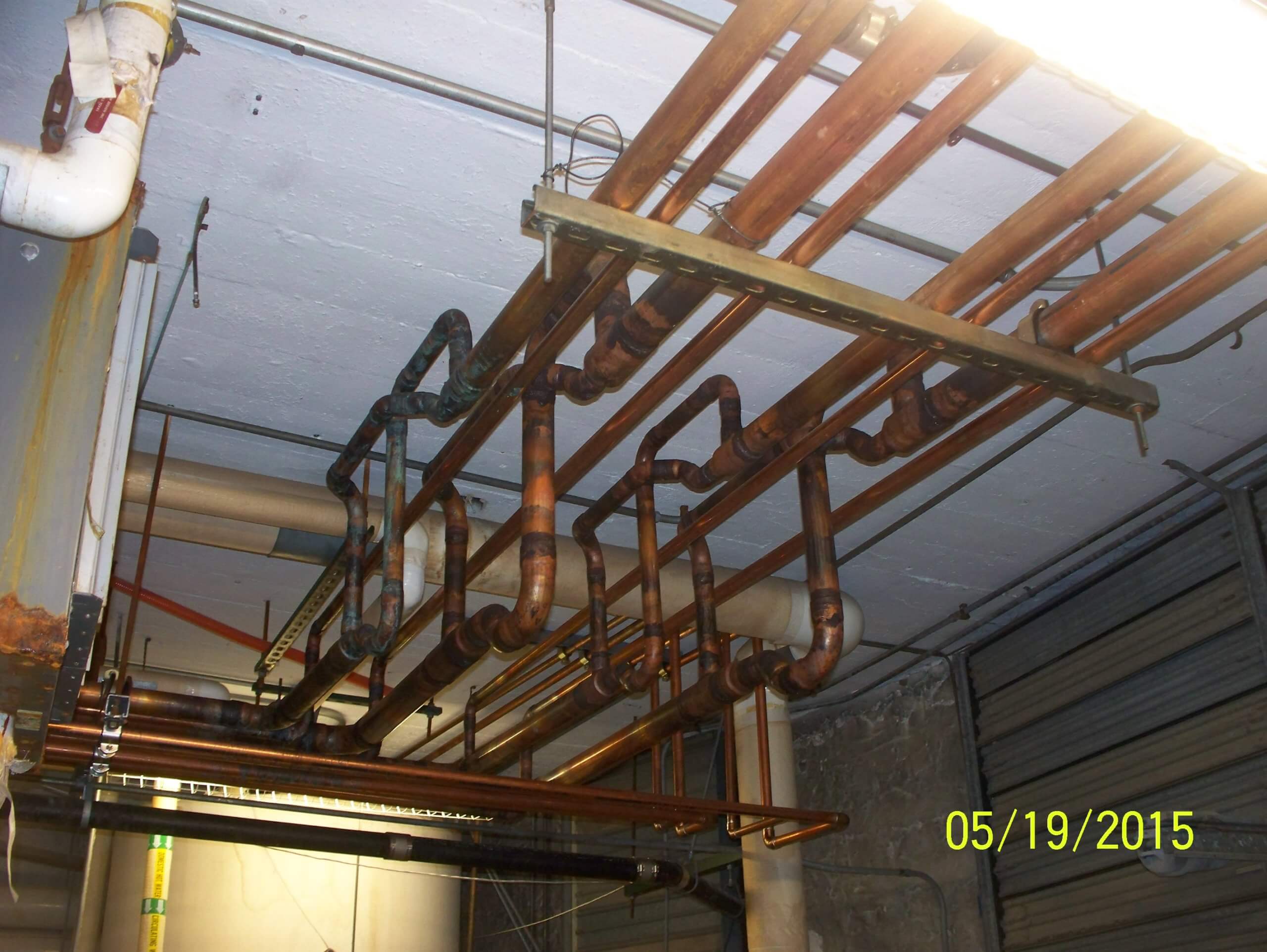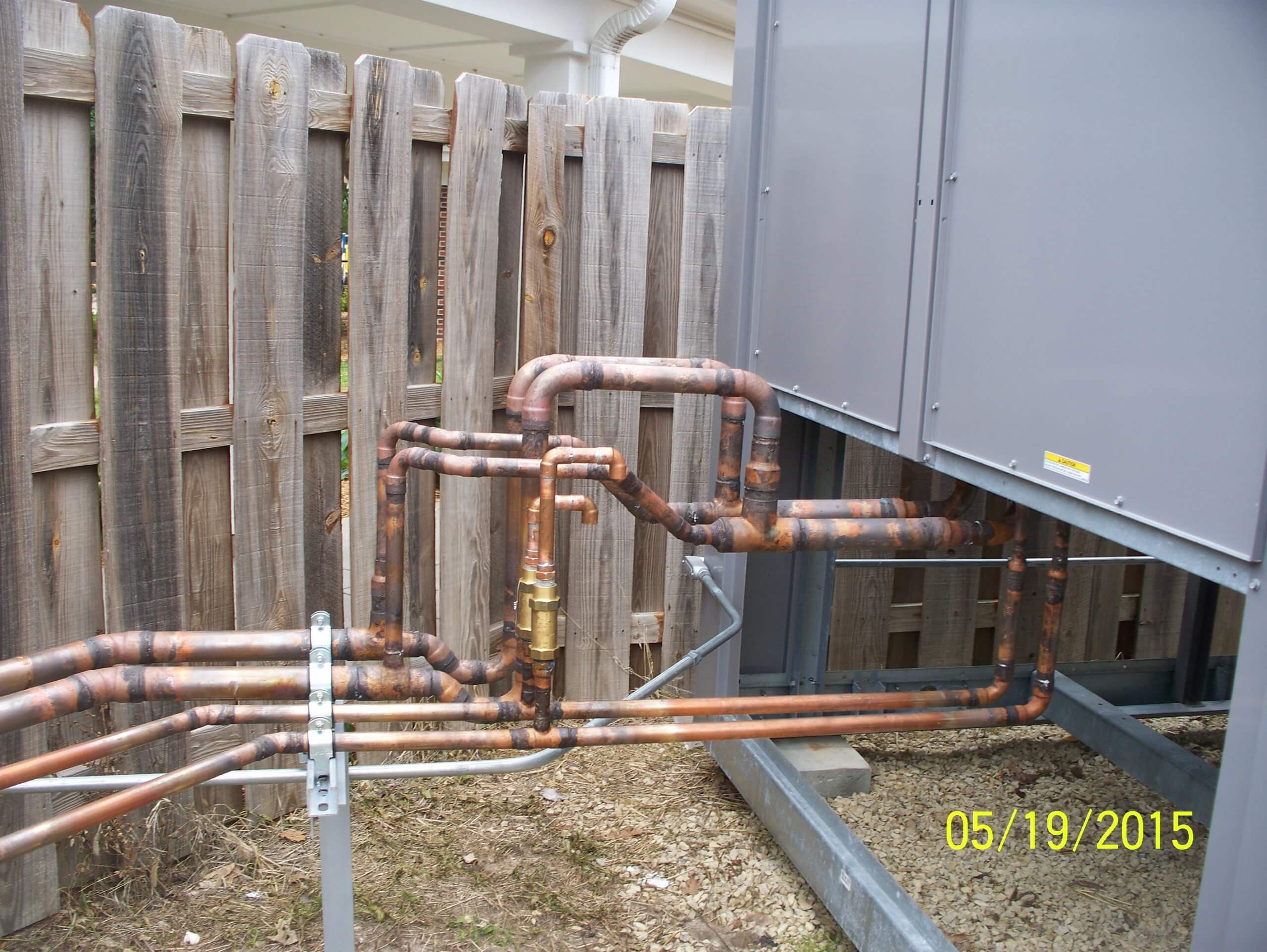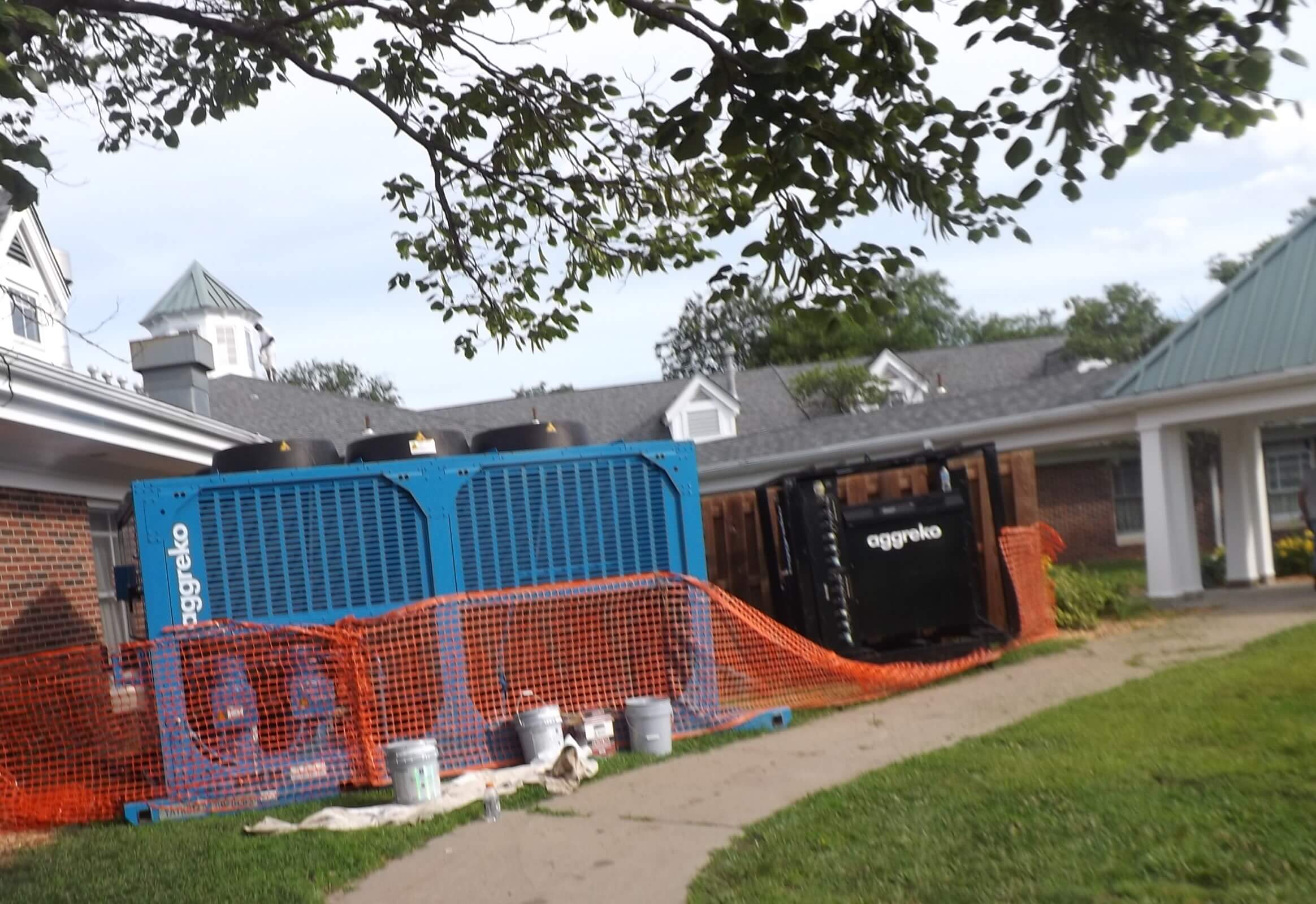Project 1 IOOF Building 1
- Remove and properly dispose of two (2) chillers located in the basement mechanical room of Building 1. Also remove their associated condensers located outdoors on grade near the mechanical room. Existing concrete pads to remain.
- Replace the chillers and air cooled condensers with units of equal capacity.
- Re-use existing electrical connections. (480 V 3 phase existing power for chillers and condensers)
- Use non-ozone depleting refrigerant.
- Chillers must meet or exceed ASHRAE 90.1 energy requirements.
- Chillers shall have a capacity of approximately 100 Tons each with a leaving water temperature of 45 degrees F at a chilled water flow of approximately 250 GPM, each (contractor to match characteristics of existing units).
- Provide new insulated refrigerant piping, sleeves and supports in accordance with ASHRAE standards and manufacturer’s recommendations.
- Label pipes and valves in accordance with ANSI/ASME A13.1 Pipe Labeling Standards.
- Connect to existing chilled water piping with proper insulation with continuous vapor barrier where new insulation meets existing insulation. Insulate all new chilled water valves and fittings.
- Provide digital control panels with factory installed integrated self-diagnostics feature.
Project 2 Single parent Dormitory Building 3
- Remove and properly dispose of one chiller located in the mechanical room of Building 3. Also remove its associated condenser located outdoors on grade near the mechanical room. Existing concrete pads to remain.
- Replace the chiller and air cooled condenser with units of equal capacity.
- Re-use existing electrical connections. (480 V 3 phase existing power for the chiller, 208 V 3 phase existing power for the condenser)
- Use non-ozone depleting refrigerant.
- Chiller must meet or exceed ASHRAE 90.1 energy requirements.
- Chiller shall have a capacity of approximately 85 Tons with a leaving water temperature of 45 degrees F at a chilled water flow of approximately 150 GPM (contractor to match characteristics of existing unit).
- Provide new insulated refrigerant piping, sleeves and supports in accordance with ASHRAE standards and manufacturer’s recommendations.
- Label pipes and valves in accordance with ANSI/ASME A13.1 Pipe Labeling Standards.
- Connect to existing chilled water piping with proper insulation with continuous vapor barrier where new insulation meets existing insulation. Insulate all new chilled water valves and fittings.
- Provide digital control panel with integrated self-diagnostics.
- Location
- Client
- Project Size
- MAWP Role
- Date Project Began
- Actual Finish Date
- Manhattan, KS
- Flint Hills Job Corps Center
- N/A
- Mechanical Contractor
- November 2014
- May 2015
