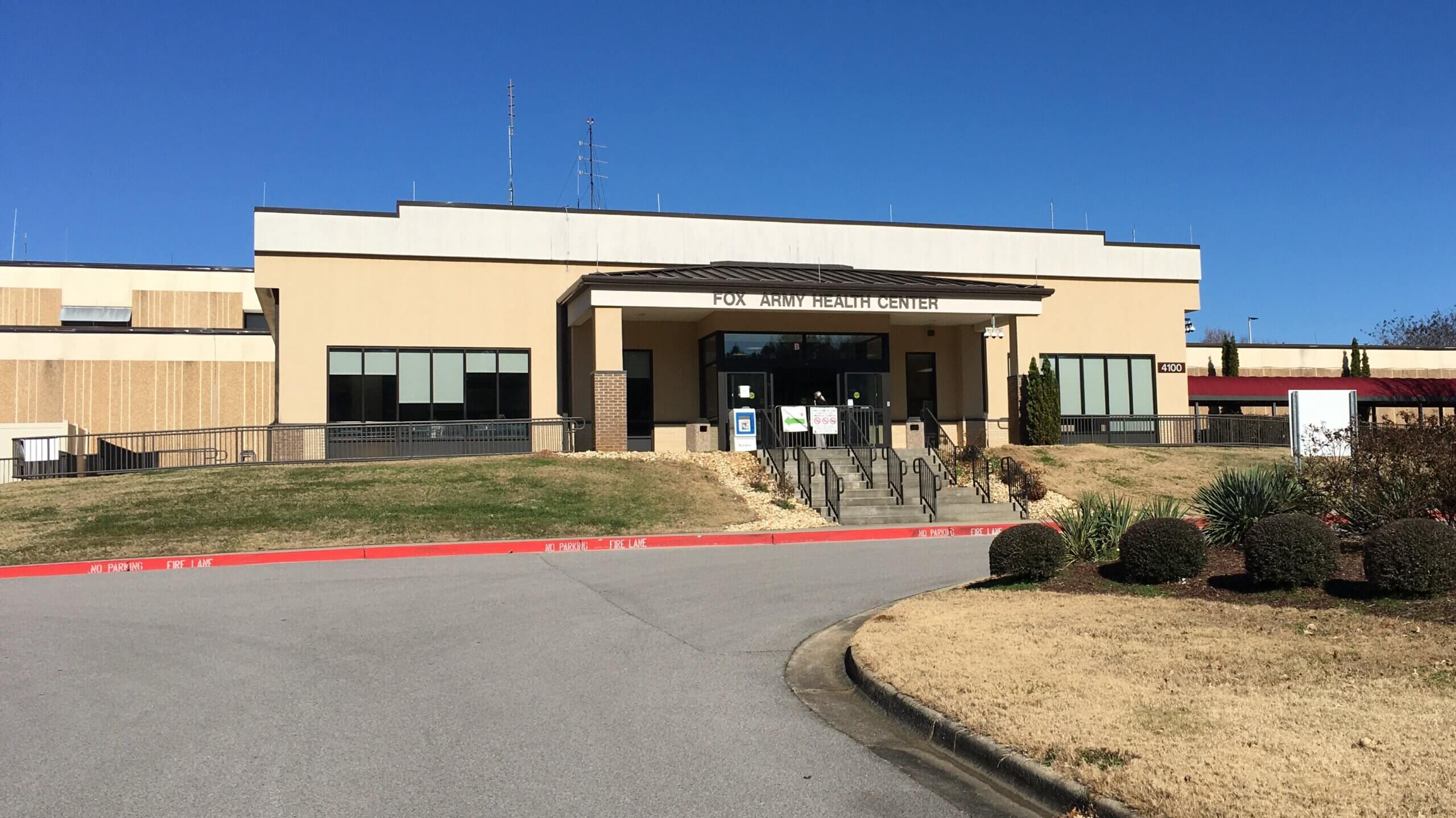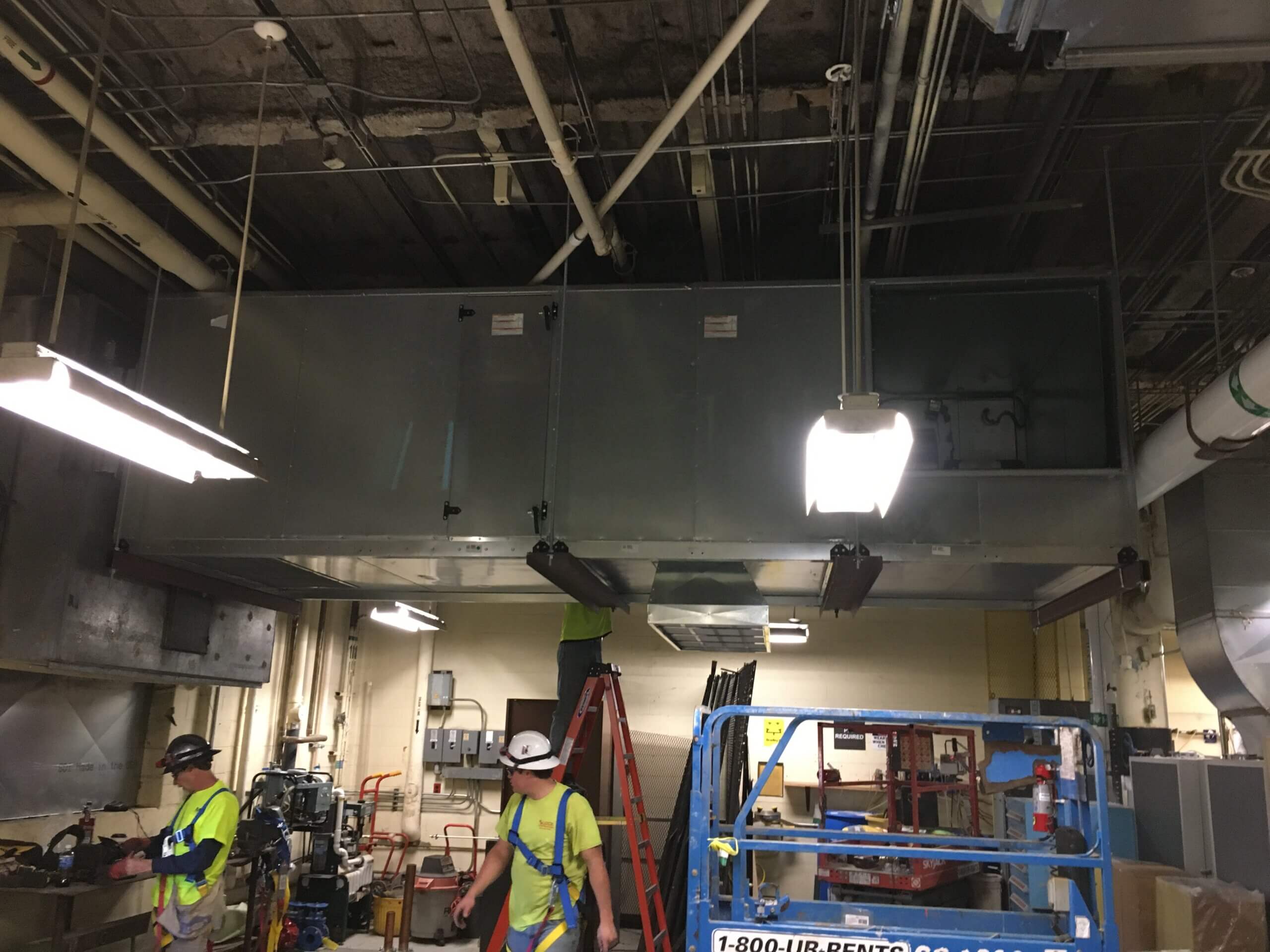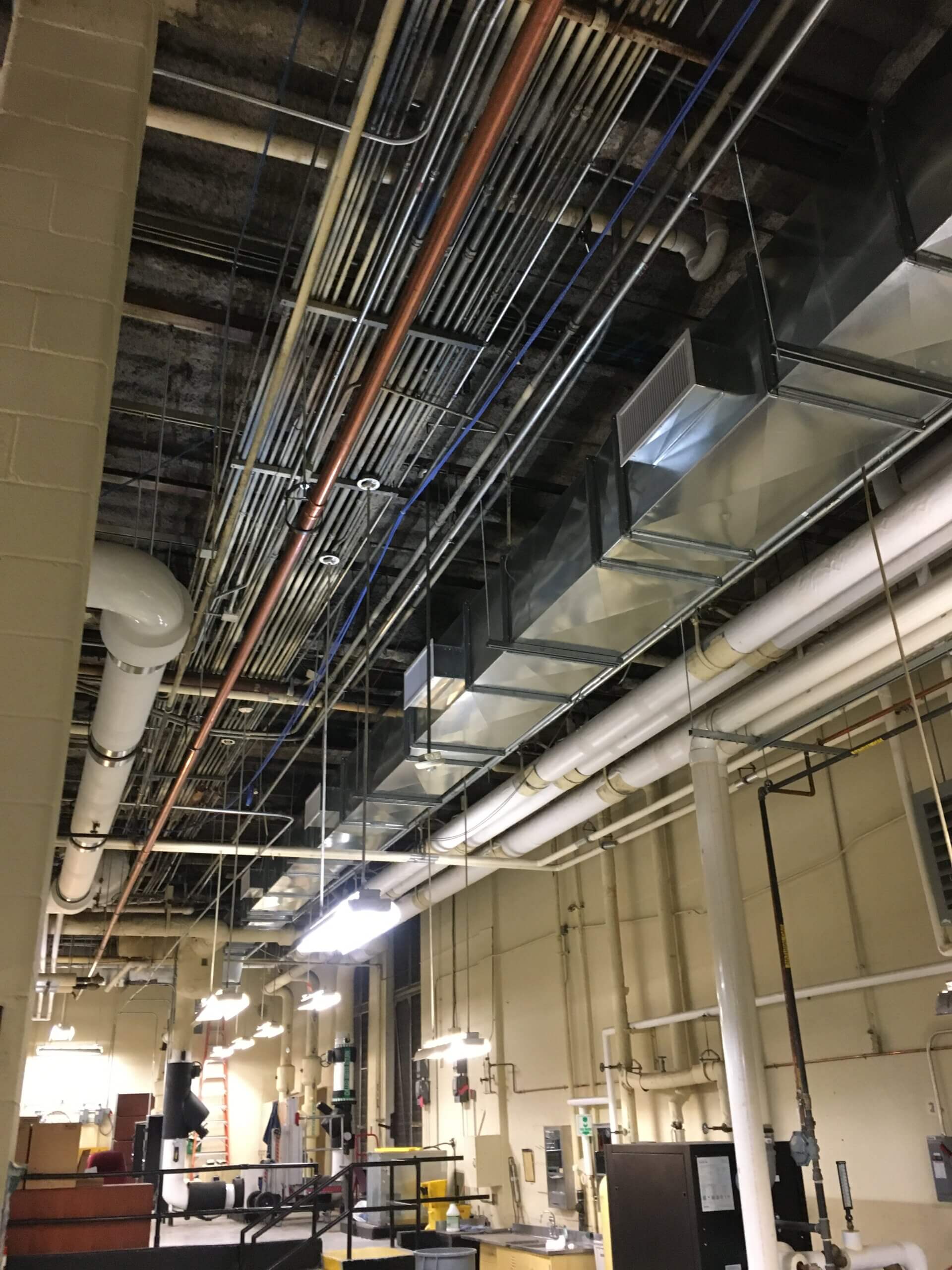


The Fox Army Health Center, located in Huntsville, AL, provides comprehensive primary care to the soldiers, families, retirees, and beneficiaries of the Redstone Arsenal community to improve readiness and promote health.
The main project area was located within the clinic’s main mechanical room, 1V13.
Mechanical:
The existing HVAC system H&V-2 that serves Mechanical Room 1V13 is beyond its useful life and was replaced. This included the Air Handling Unit, all associated ductwork, and all associated pneumatic controls. The existing unit was 100% outside air (in summer mode of operation), heating only unit with a low-pressure steam heating coil.
All new HVAC design was in accordance with UFC 3-410-01 and UFC 3-410-02. A new variable volume AHU was installed as part of this project. The new AH was double-walled and internally insulated. Access doors were provided both upstream and downstream of all coils for maintenance purposes. The new unit had a supply fan(s) capable of providing 12,500 cfm of supply air, including 5,000
cfm of OA, an economizer cycle, hot water integral face-and-bypass pre-heat coil, chilled water cooling coil, hot water heating coil, and a mixing box section with integral MERV 8 filter section. This new unit was fully compliant with UFC 4-510-01.
The new AHU was connected to the existing building chilled water and heating water systems. All new chilled water and heating water piping NPS 3” and larger was Schedule 40, Type S, Grade B steel piping, with wrought-steel fittings and welded joints. All new chilled water and heating water piping 2-1/2” and smaller shall be Type L, drawn-temper copper tubing with wrought-copper fittings and soldered joints. Piping insulation was mineral-fiber, preformed piping insulation per ASHRAE 90.1-2013.
All new low-pressure ductwork and accessories was provided. This new ductwork was properly sized for the new airflow requirements. All new ductwork was manufactured and installed per SMACNA requirements. And all new ductwork was properly insulated with mineral-fiber blankets or boards per ASHRAE 90.1-2013.
New DDC controls were provide for the new AHU. These new controls were connected to the existing JCI Metasys Building Management System. This includes a full sequence of operation for the new AHU as well as full graphics to assist with monitoring and trouble shooting.
Plumbing:
In rooms BB-1, BB-11A, and 1V109 there are existing sanitary pipes that run directly above the existing servers. Should these pipes ever leak, the servers could be damaged. In order to prevent this damage to the servers, galvanized metal drip pans were installed directly beneath these pipes to catch any water from leaks that could occur. Also, moisture sensors were installed in these drip pans that will send a local alarm to alert personnel that there is a leak.